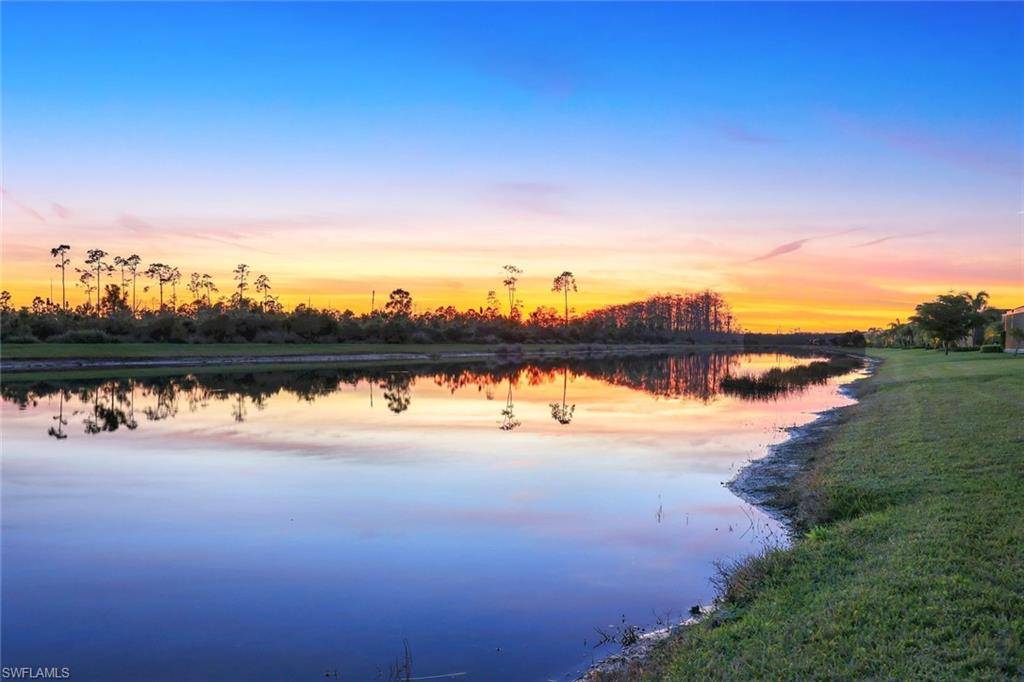For more information regarding the value of a property, please contact us for a free consultation.
18196 Wildblue BLVD Fort Myers, FL 33913
Want to know what your home might be worth? Contact us for a FREE valuation!

Our team is ready to help you sell your home for the highest possible price ASAP
Key Details
Sold Price $1,715,000
Property Type Single Family Home
Sub Type Single Family Residence
Listing Status Sold
Purchase Type For Sale
Square Footage 2,966 sqft
Price per Sqft $578
Subdivision Wildblue
MLS Listing ID 225013206
Sold Date 03/07/25
Bedrooms 4
Full Baths 3
HOA Fees $411/qua
HOA Y/N Yes
Year Built 2020
Annual Tax Amount $18,857
Tax Year 2024
Lot Size 0.275 Acres
Acres 0.2748
Property Sub-Type Single Family Residence
Source Florida Gulf Coast
Property Description
Luxury Living Awaits – Move-In Ready in WildBlue! Experience the pinnacle of luxury and resort-style living in this Iris floorplan model-like home, turnkey furnished and ready for immediate occupancy in the prestigious resort style living community of WildBlue. With a south-facing orientation, this residence offers breathtaking, unobstructed water views overlooking a tranquil preserve, creating an unparalleled sense of serenity and privacy. The highly sought after Iris floor plan is an entertainer's dream, where outdoor living is redefined. The custom-designed oversized saltwater pool and spa feature a sun shelf with bubblers, built-in umbrellas, and an expanded lanai. Enjoy alfresco dining with a fully equipped outdoor kitchen, complete with a 65” TV viewable from the spa. Relax in the outdoor living room, featuring a fireplace, a 75” TV, and four distinct lanai seating areas. Thoughtful landscaping enhancements, including high privacy hedges, ensure your personal retreat remains peaceful and secluded. Inside, every detail exudes sophistication and elegance with neutral, professionally designed interiors and high-end custom upgrades throughout. The gourmet kitchen is a masterpiece, featuring double-stacked glass upper cabinetry, quartz countertops and backsplash, and an upgraded refrigerator with a built-in Keurig coffee system. The great room stuns with custom ceiling beams, an 85” TV, an LED-lit stucco fireplace, and a striking feature wall. The primary suite is a true sanctuary, boasting a custom vanity, gold hardware and lighting, and a beautifully designed California Closet. Each guest room is designed for comfort and style, complete with designer wall lighting and TVs. Additional luxury features include: Whole house generator, tankless hot water heater and reverse osmosis water purification system, Upgraded impact-resistant sliders for added security and style, imported custom tile in the laundry room and hallway, professionally installed overhead garage storage, advanced security system with remote viewing and recording, and Restoration Hardware lighting and designer furnishings throughout. New AC units blue light sterilization installed 2024. Perfectly positioned just minutes from fine dining, premier entertainment, RSW International Airport, world-renowned beaches, and I-75, this exceptional residence offers an unparalleled luxury lifestyle in WildBlue. The community offers many amenities such as resort style pool, lap & aerobic pool, tennis & tennis center, tennis pro shop, pickleball, bocce ball, horseshoes, basketball, fitness center, aerobics studio, lawn yoga, marina, private boat & kayak launch, clubhouse, cafe, outdoor bar, private dining, hiking, biking, & walking trails, playground, beach & so much more! Don't miss this rare opportunity—schedule your private showing today and make this exquisite home yours!
Location
State FL
County Lee
Area Fm21 - Fort Myers Area
Zoning MPD
Rooms
Primary Bedroom Level Master BR Ground
Master Bedroom Master BR Ground
Dining Room Breakfast Room, Formal
Kitchen Kitchen Island
Interior
Interior Features Split Bedrooms, Great Room, Guest Bath, Guest Room, Bar, Built-In Cabinets, Wired for Data, Entrance Foyer
Heating Central Electric, Fireplace(s)
Cooling Ceiling Fan(s), Central Electric
Flooring Marble, Tile
Fireplace Yes
Window Features Impact Resistant,Impact Resistant Windows
Appliance Gas Cooktop, Dishwasher, Disposal, Dryer, Microwave, Refrigerator, Reverse Osmosis, Tankless Water Heater, Wall Oven, Washer
Laundry Common Area, Inside, Sink
Exterior
Exterior Feature Outdoor Kitchen, Sprinkler Auto
Garage Spaces 3.0
Pool In Ground, Concrete, Equipment Stays, Gas Heat, Salt Water, Screen Enclosure
Community Features Basketball, Beach Access, Bike And Jog Path, Bocce Court, Cabana, Clubhouse, Community Boat Dock, Community Boat Ramp, Park, Pool, Fitness Center Attended, Marina, Pickleball, Playground, Restaurant, Sidewalks, Street Lights, Tennis Court(s), Boating
Utilities Available Underground Utilities, Natural Gas Connected, Cable Available, Natural Gas Available
Waterfront Description Canal Front,Lake Front
View Y/N Yes
View Canal, Lake, Preserve
Roof Type Tile
Porch Screened Lanai/Porch, Patio
Garage Yes
Private Pool Yes
Building
Lot Description Regular
Story 1
Sewer Central
Water Central, Reverse Osmosis - Entire House
Level or Stories 1 Story/Ranch
Structure Type Concrete Block,Stucco
New Construction No
Others
HOA Fee Include Maintenance Grounds,Legal/Accounting,Manager,Rec Facilities,Reserve,Security,Sewer,Street Lights
Tax ID 18-46-26-L3-09000.0130
Ownership Single Family
Acceptable Financing Buyer Finance/Cash
Listing Terms Buyer Finance/Cash
Read Less
Bought with DomainRealty.com LLC



