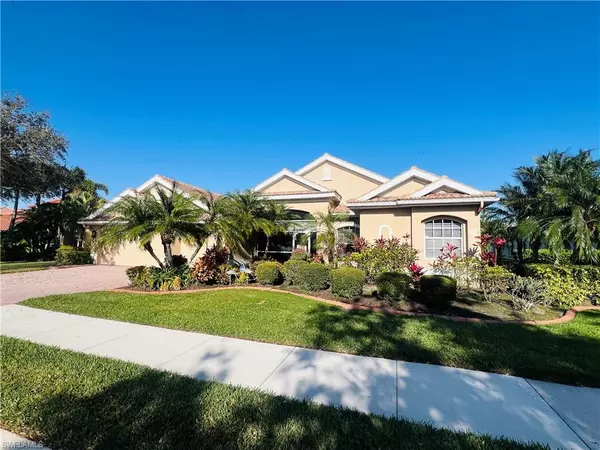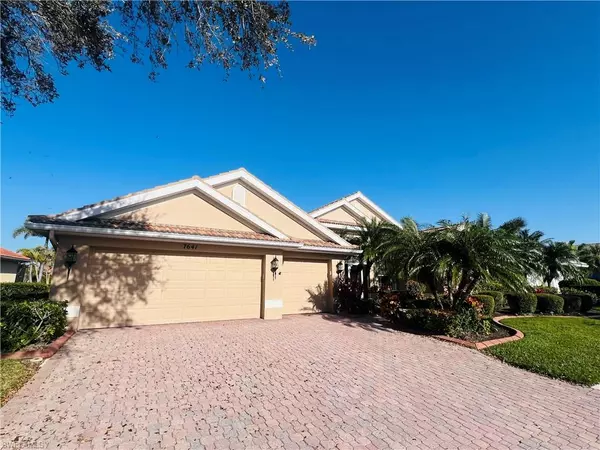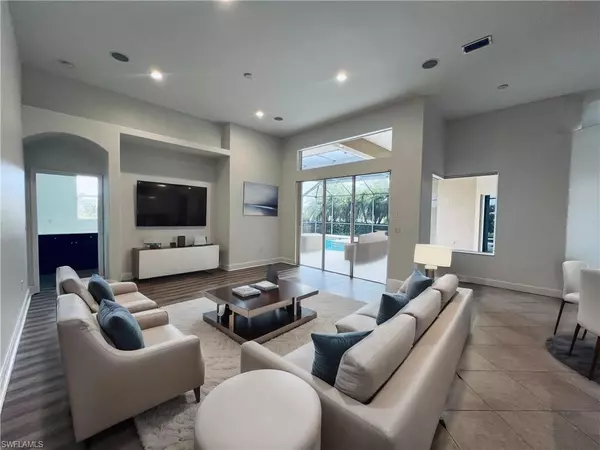For more information regarding the value of a property, please contact us for a free consultation.
7641 Camden Harbour DR Bradenton, FL 34212
Want to know what your home might be worth? Contact us for a FREE valuation!

Our team is ready to help you sell your home for the highest possible price ASAP
Key Details
Sold Price $700,000
Property Type Single Family Home
Sub Type Single Family Residence
Listing Status Sold
Purchase Type For Sale
Square Footage 3,030 sqft
Price per Sqft $231
Subdivision Heritage
MLS Listing ID 224044692
Sold Date 10/24/24
Bedrooms 4
Full Baths 3
HOA Fees $112/qua
HOA Y/N Yes
Originating Board Florida Gulf Coast
Year Built 2004
Annual Tax Amount $9,859
Tax Year 2024
Lot Size 0.255 Acres
Acres 0.2546
Property Description
Welcome to Your Dream Home in Heritage Harbor!
Nestled on the lush fairways of a prestigious golf course, this newly renovated one-story residence offers a life of luxury and leisure. Boasting 4 spacious bedrooms plus a den, and 3 full bathrooms, this home is a perfect blend of comfort and style.
Elegant Interiors:
Open-concept living space with abundant natural light.
Gourmet kitchen with top-of-the-line appliances and finishes.
Luxurious master suite with spa-like bathroom.
Den perfect for a home office or extra guest room.
Outdoor Oasis:
Scenic golf course views from your private backyard.
Expansive patio for entertaining or tranquil relaxation.
Community pool to cool off on sunny Florida days.
Unmatched Amenities:
Access to Stonybrook clubhouse, fitness center, and tennis courts.
Pickleball courts and kayaking adventures await.
Central Park Lake within walking distance for peaceful strolls.
Local Attractions:
Cultural experiences at The Dali Museum and Ringling Museum.
Family fun at Florida Aquarium and Mote Aquarium.
Shopping and dining at St. Armand’s Circle.
Nature’s beauty at Marie Selby Gardens and Myakka State Park.
Entertainment at McCurdy’s Comedy Theatre and Van Wezel Performing Arts Hall.
Your Lifestyle Awaits: This home is more than just a place to live; it’s a gateway to a lifestyle filled with sunshine, culture, and adventure. Whether you’re teeing off on the golf course, enjoying a Marina Jack Dinner Cruise, or relaxing by the pool, every day feels like a vacation.
Don’t miss the opportunity to own this slice of paradise in Heritage Harbor, where luxury meets convenience and every day is extraordinary. Schedule your visit today!
Location
State FL
County Manatee
Area Oa01 - Out Of Area
Rooms
Primary Bedroom Level Master BR Ground
Master Bedroom Master BR Ground
Dining Room Breakfast Bar, Dining - Family, Dining - Living, Eat-in Kitchen, Formal
Kitchen Pantry, Walk-In Pantry
Interior
Interior Features Den - Study, Family Room, Great Room, Guest Bath, Guest Room, Home Office, Bar, Built-In Cabinets, Wired for Data, Cathedral Ceiling(s), Closet Cabinets, Coffered Ceiling(s), Walk-In Closet(s)
Heating Central Electric
Cooling Ceiling Fan(s), Central Electric, Humidity Control
Flooring Laminate, Tile
Window Features Single Hung,Shutters,Shutters - Manual
Appliance Water Softener, Electric Cooktop, Dishwasher, Disposal, Double Oven, Dryer, Microwave, Refrigerator, Refrigerator/Freezer, Refrigerator/Icemaker, Reverse Osmosis, Self Cleaning Oven, Washer
Laundry Washer/Dryer Hookup, Inside
Exterior
Exterior Feature Sprinkler Auto
Garage Spaces 3.0
Pool Community Lap Pool, In Ground, Concrete, Gas Heat
Community Features Golf Public, Basketball, BBQ - Picnic, Bike And Jog Path, Bike Storage, Bocce Court, Clubhouse, Park, Pool, Community Room, Community Spa/Hot tub, Dog Park, Fitness Center, Fishing, Golf, Guest Room, Hobby Room, Internet Access, Library, Pickleball, Playground, Private Membership, Putting Green, Restaurant, Shopping, Sidewalks, Tennis Court(s), Volleyball, Gated, Golf Course
Utilities Available Underground Utilities, Natural Gas Connected, Cable Available
Waterfront Description None
View Y/N Yes
View Golf Course
Roof Type Tile
Street Surface Paved
Porch Open Porch/Lanai, Screened Lanai/Porch
Garage Yes
Private Pool Yes
Building
Lot Description On Golf Course
Story 1
Sewer Central
Water Central, Reverse Osmosis - Partial House
Level or Stories 1 Story/Ranch
Structure Type Concrete Block,Stucco
New Construction No
Schools
Elementary Schools Freedom Elementary
Middle Schools Halie Middle School
High Schools Parrish Community
Others
HOA Fee Include Manager,Rec Facilities,Reserve,Security,Street Lights,Street Maintenance,Trash
Tax ID 1102024709
Ownership Single Family
Security Features Security System,Smoke Detector(s)
Acceptable Financing Agreement For Deed
Listing Terms Agreement For Deed
Read Less
Bought with Coldwell Banker Realty
GET MORE INFORMATION




