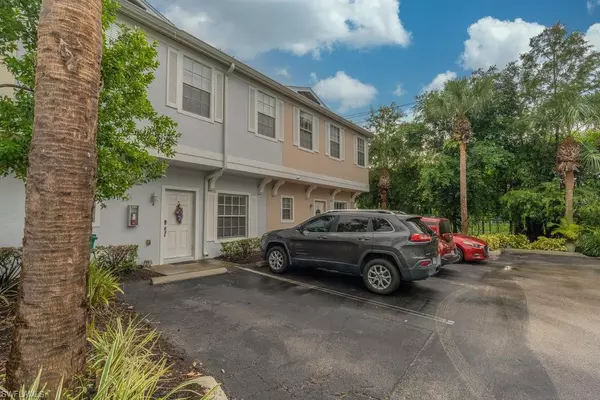For more information regarding the value of a property, please contact us for a free consultation.
3309 Lisa LN ##119 Naples, FL 34109
Want to know what your home might be worth? Contact us for a FREE valuation!

Our team is ready to help you sell your home for the highest possible price ASAP
Key Details
Sold Price $300,000
Property Type Townhouse
Sub Type Townhouse
Listing Status Sold
Purchase Type For Sale
Square Footage 1,272 sqft
Price per Sqft $235
Subdivision Cypress Glen Village
MLS Listing ID 224057419
Sold Date 10/04/24
Bedrooms 2
Full Baths 2
Half Baths 1
HOA Fees $251/qua
HOA Y/N Yes
Originating Board Florida Gulf Coast
Year Built 2003
Annual Tax Amount $610
Tax Year 2023
Property Description
Look no further! Come see this charming and completely renovated 2-bedroom, 2.5 bath townhome that features new wood plank style porcelain tile on the first floor, custom shaker kitchen cabinets with elongated bar pulls, brand new granite, new Whirlpool Gold Series appliances, extra deep sink with pot-filler faucet and even a new disposal. The master bath is all new! Shower has been beautifully remodeled with new frameless glass doors and a custom river stone floor, 3D porcelain shower wall tile to accent the new tile floor, and new double sink vanity. Guest bathroom also fully remodeled with 4x12 designer subway tile at shower, new vanity, countertop, sink and faucet. All carpet in bedrooms and stairs was installed in 10/18 and A/C unit also installed 10/18. Cypress Glenn Village has two beautiful community pools to choose from for the beautiful summer days!
Location
State FL
County Collier
Area Na14 -Vanderbilt Rd To Pine Ridge Rd
Rooms
Primary Bedroom Level Master BR Upstairs
Master Bedroom Master BR Upstairs
Dining Room Dining - Living
Interior
Interior Features Other
Heating Central Electric
Cooling Central Electric
Flooring Carpet, Tile
Window Features Other
Appliance Dishwasher, Disposal, Dryer, Microwave, Range, Refrigerator, Washer
Exterior
Carport Spaces 2
Community Features BBQ - Picnic, Clubhouse, Pool, Non-Gated
Utilities Available Cable Available
Waterfront Description None
View Y/N Yes
View Trees/Woods
Roof Type Shingle
Porch Open Porch/Lanai, Deck
Garage No
Private Pool No
Building
Story 2
Sewer Central
Water Central
Level or Stories Two, 2 Story
Structure Type Concrete Block,Stucco
New Construction No
Others
HOA Fee Include Cable TV,Insurance,Internet,Manager,Reserve
Tax ID 29698002381
Ownership Condo
Acceptable Financing Buyer Finance/Cash, Buyer Pays Title
Listing Terms Buyer Finance/Cash, Buyer Pays Title
Read Less
Bought with Realty One Group MVP
GET MORE INFORMATION




