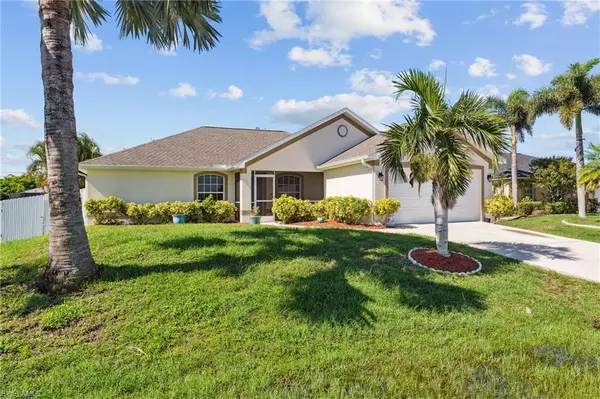For more information regarding the value of a property, please contact us for a free consultation.
426 NW 7th TER Cape Coral, FL 33993
Want to know what your home might be worth? Contact us for a FREE valuation!

Our team is ready to help you sell your home for the highest possible price ASAP
Key Details
Sold Price $355,000
Property Type Single Family Home
Sub Type Single Family Residence
Listing Status Sold
Purchase Type For Sale
Square Footage 2,035 sqft
Price per Sqft $174
Subdivision Cape Coral
MLS Listing ID 224053757
Sold Date 09/16/24
Bedrooms 3
Full Baths 2
Originating Board Florida Gulf Coast
Year Built 2006
Annual Tax Amount $5,254
Tax Year 2023
Lot Size 10,018 Sqft
Acres 0.23
Property Description
Take advantage of this sweet sweet home in desirable NW Cape Coral Neighborhood. Weighing in at over 2,000 sq.ft. as well as 3 bed+Den and 2 baths, this home is move in ready and waiting for you to call home! Situated in a desirable NW Cape Coral neighborhood that was just converted to city water and sewer and a portion of the assessments have been PAID! NEW ROOF (2023), FENCING (2023) AND HVAC SYSTEM (2020). Inside, NO CARPET THROUGHOUT. Tile on a diagonal laid through living and wet areas, NEW Wood Laminate flooring in bedrooms. Upgrades throughout including fans and light fixtures! Enjoy a kitchen that is open to the living and dining areas, making this an ideal entertainment setup. GIANT main suite offers plenty of room for bedroom furniture AND room enough for flex space such as office desk/exercise equipment. His and her closets in the main suite. Under truss lanai is screened in to enjoy the outdoors minus the critters and allow that FL winter breeze in. Plenty of room for a pool! Washer and Dryer DO convey. This gorgeous and cozy home is waiting for you. Don't miss out on this one!
Location
State FL
County Lee
Area Cc41 - Cape Coral Unit 37-43, 48, 49
Zoning R1-D
Rooms
Dining Room Breakfast Bar, Dining - Family
Interior
Interior Features Split Bedrooms, Great Room, Den - Study, Guest Bath, Guest Room, Home Office, Wired for Data, Entrance Foyer, Pantry, Vaulted Ceiling(s), Walk-In Closet(s)
Heating Central Electric
Cooling Ceiling Fan(s), Central Electric
Flooring Laminate, Tile
Window Features Single Hung,Shutters - Manual
Appliance Dishwasher, Dryer, Microwave, Range, Refrigerator, Washer
Laundry Washer/Dryer Hookup, Inside
Exterior
Exterior Feature Room for Pool
Garage Spaces 2.0
Fence Fenced
Community Features None, Non-Gated
Utilities Available Cable Available
Waterfront Description None
View Y/N Yes
View Landscaped Area
Roof Type Shingle
Street Surface Paved
Porch Screened Lanai/Porch
Garage Yes
Private Pool No
Building
Lot Description Regular
Story 1
Sewer Central
Water Central
Level or Stories 1 Story/Ranch
Structure Type Concrete Block,Stucco
New Construction No
Others
HOA Fee Include None
Tax ID 11-44-23-C1-02561.0250
Ownership Single Family
Acceptable Financing Buyer Finance/Cash, FHA, VA Loan
Listing Terms Buyer Finance/Cash, FHA, VA Loan
Read Less
Bought with Universe Realty Group, Inc
GET MORE INFORMATION




