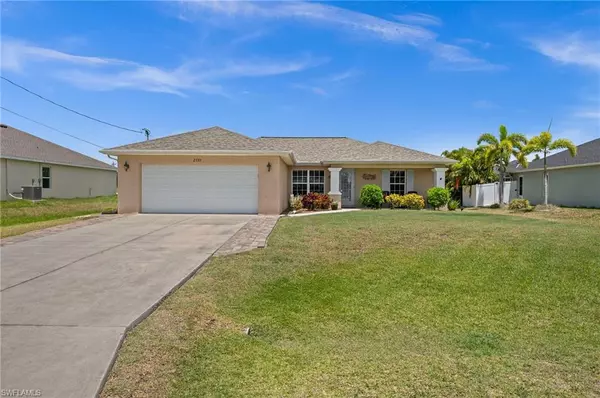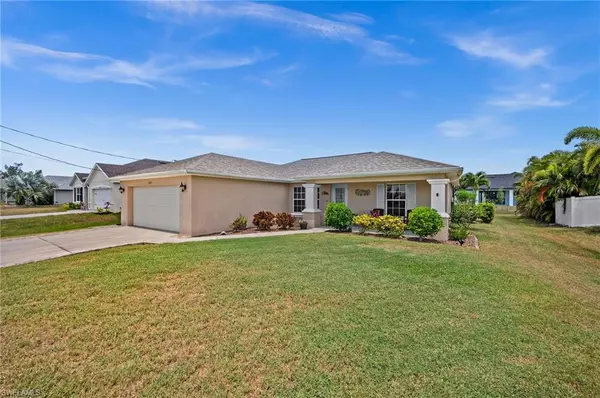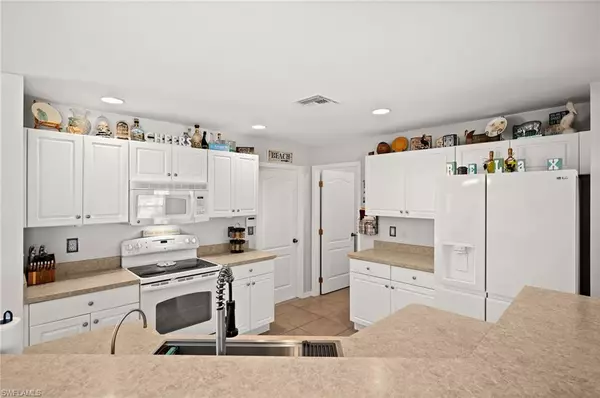For more information regarding the value of a property, please contact us for a free consultation.
2733 NW 13th ST Cape Coral, FL 33993
Want to know what your home might be worth? Contact us for a FREE valuation!

Our team is ready to help you sell your home for the highest possible price ASAP
Key Details
Sold Price $375,000
Property Type Single Family Home
Sub Type Single Family Residence
Listing Status Sold
Purchase Type For Sale
Square Footage 1,408 sqft
Price per Sqft $266
Subdivision Cape Coral
MLS Listing ID 224039159
Sold Date 09/16/24
Bedrooms 3
Full Baths 2
Originating Board Florida Gulf Coast
Year Built 2007
Annual Tax Amount $3,240
Tax Year 2023
Lot Size 10,018 Sqft
Acres 0.23
Property Description
Stunning 3-bedroom Oasis in Cape Coral! Welcome to your dream home in paradise! This beautiful 3-bedroom, 2 full bathroom property boasts a stunning pool and outdoor living area, perfect for soaking up the Florida sun. Lovely kitchen with white appliances and a new LG refrigerator. Open concept living with just over 1,400 sq. ft. area with 3 sliding glass doors leading out to the pool. Amazing pool with sun shelf and water feature. Expansive outdoor living area with covered lanai and pool cage. Tons of natural light adorn this meticulous maintained gem. This property includes a new roof, installed in 2021, water treatment system installed in 2022, hot water tank in 2021 and A/C unit installed in 2018. Don't miss out on this incredible opportunity to own a piece of paradise in this very desirable location in NW Cape Coral! Schedule a showing today!
Location
State FL
County Lee
Area Cc42 - Cape Coral Unit 50, 54, 51, 52, 53,
Zoning RD-D
Rooms
Dining Room Breakfast Bar, Dining - Living
Kitchen Kitchen Island, Pantry
Interior
Interior Features Great Room, Guest Bath, Guest Room, Built-In Cabinets, Wired for Data, Cathedral Ceiling(s), Pantry, Vaulted Ceiling(s), Walk-In Closet(s)
Heating Central Electric
Cooling Ceiling Fan(s), Central Electric
Flooring Carpet, Tile
Window Features Impact Resistant,Single Hung,Impact Resistant Windows,Shutters,Window Coverings
Appliance Water Softener, Dishwasher, Microwave, Range, Refrigerator/Freezer, Reverse Osmosis, Self Cleaning Oven, Water Treatment Owned
Laundry Washer/Dryer Hookup, Inside
Exterior
Garage Spaces 2.0
Pool In Ground, Concrete, Equipment Stays, Salt Water, Screen Enclosure
Community Features Street Lights, No Subdivision
Utilities Available Cable Available
Waterfront Description None
View Y/N Yes
View Landscaped Area
Roof Type Shingle
Street Surface Paved
Porch Screened Lanai/Porch, Patio
Garage Yes
Private Pool Yes
Building
Lot Description Regular
Story 1
Sewer Septic Tank
Water Filter, Reverse Osmosis - Partial House, Well
Level or Stories 1 Story/Ranch
Structure Type Concrete Block,Stucco
New Construction No
Others
HOA Fee Include None,Street Lights,Street Maintenance
Tax ID 05-44-23-C2-04067.0620
Ownership Single Family
Security Features Security System,Smoke Detector(s),Smoke Detectors
Acceptable Financing Buyer Finance/Cash, FHA, VA Loan
Listing Terms Buyer Finance/Cash, FHA, VA Loan
Read Less
Bought with MVP Realty Associates LLC
GET MORE INFORMATION




