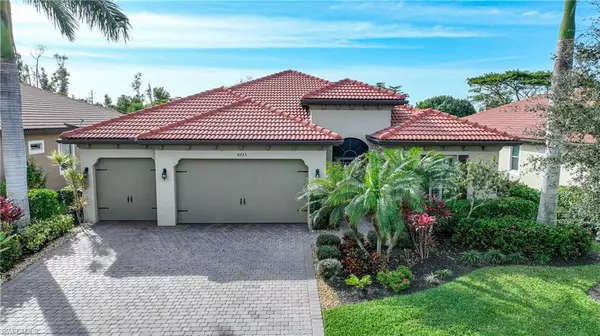For more information regarding the value of a property, please contact us for a free consultation.
8725 Westwood Oaks PL Fort Myers, FL 33908
Want to know what your home might be worth? Contact us for a FREE valuation!

Our team is ready to help you sell your home for the highest possible price ASAP
Key Details
Sold Price $715,000
Property Type Single Family Home
Sub Type Single Family Residence
Listing Status Sold
Purchase Type For Sale
Square Footage 2,623 sqft
Price per Sqft $272
Subdivision Westwood Place
MLS Listing ID 224020474
Sold Date 08/23/24
Bedrooms 3
Full Baths 3
Half Baths 1
HOA Fees $310/qua
HOA Y/N Yes
Originating Board Florida Gulf Coast
Year Built 2016
Annual Tax Amount $5,714
Tax Year 2023
Lot Size 7,801 Sqft
Acres 0.1791
Property Description
SELLER'S ARE MOTIVATED DO NOT MISS YOUR OPPORTUNITY ON THIS ONE!
Welcome to your ultimate oasis! This meticulously crafted 3 bedroom, with den, 3 1/2 bath, 3 car garage, SOUTHERN EXPOSURE heated pool home equipped w/outdoor kitchen, offers a luxurious blend of comfort & style and is nestled within the pet-friendly, maintenance-free(only 28 residences)highly sought after gated community of Westwood Place. This is a prime location near beaches, restaurants and HealthPark Hospital. Step into luxury as you explore the thoughtfully upgraded features of this home. The kitchen w/a large flat granite island counter top boasts Level 5 solid-wood soft-close raised-panel cabinets and complementary decorative backsplash all overlooks the living area, perfect for entertaining guests. With every detail carefully considered, the gourmet kitchen is a haven for culinary enthusiasts, offering both functionality and style. Whether you're hosting a dinner party or enjoying a quiet meal with family, the kitchen is sure to inspire creativity and delight the senses. Equipped with top-of-the-line appliances that include a Bosch stainless steel French door refrigerator, complete with a refreshment center, a Bosch energy-efficient and whisper-quiet dishwasher, a Wolf stainless steel induction stovetop, providing precise temperature control and rapid heating for flawless cooking results. Complementing the stovetop is the Wolf oven/microwave combo, combining cutting-edge technology. This home not only has the much desired pocket sliders across the back in the living area but a favorite feature is the mitered glass windows that overlook the inviting and spacious undercover cover lanai area. The impressive outdoor kitchen is equipped with a Coyote grill and side burner, refrigerator, sink and hood, ideal for hosting gatherings outdoors. The stone exterior with granite countertops adds an element of sophistication to the outdoor space while enjoying the heated pool with a waterfall feature that beckons relaxation under the Florida sun. For an added convenience there is a half pool bath. All windows and doors are impact rated, ensuring durability and safety, while the extra-wide electric roll-down shutters effortlessly protect the lanai. Inside, crown molding and double crown tray ceilings elevate the ambiance, while Hunter Douglas retractable shades and wood plantation shutter window treatments offer both elegance and functionality. The primary suite is spacious with dual closets and the primary bath has dual sinks, the large shower with frameless glass door and a large soaking tub complete the space. This home is perfect for a multigenerational family as one of the guest bedrooms features an ensuite bathroom. The spacious laundry room is equipped w/LG Pedestal Washer/Dryer,Base Cabinet Drop in Utility Sink & an upgraded cabinet package. The 3-car garage features an epoxy floor,storage cabinets providing ample space for your storage needs. Schedule your private showing today!
Location
State FL
County Lee
Area Fm13 - Fort Myers Area
Zoning RPD
Rooms
Dining Room Breakfast Bar, Dining - Living
Kitchen Walk-In Pantry
Interior
Interior Features Split Bedrooms, Den - Study, Guest Bath, Guest Room, Home Office, Built-In Cabinets, Entrance Foyer, Pantry, Tray Ceiling(s), Volume Ceiling, Walk-In Closet(s)
Heating Central Electric
Cooling Ceiling Fan(s), Central Electric
Flooring Carpet, Tile, Wood
Window Features Impact Resistant,Impact Resistant Windows,Shutters Electric,Window Coverings
Appliance Electric Cooktop, Dishwasher, Disposal, Dryer, Microwave, Refrigerator/Freezer, Wall Oven, Washer
Laundry Inside, Sink
Exterior
Exterior Feature Outdoor Kitchen, Sprinkler Auto, Water Display
Garage Spaces 3.0
Pool In Ground, Equipment Stays, Electric Heat, Pool Bath, Screen Enclosure
Community Features See Remarks, Street Lights, Gated
Utilities Available Underground Utilities, Cable Available
Waterfront Description None
View Y/N Yes
View Landscaped Area, Preserve
Roof Type Tile
Porch Screened Lanai/Porch
Garage Yes
Private Pool Yes
Building
Lot Description Regular
Story 1
Sewer Assessment Paid
Water Assessment Paid
Level or Stories 1 Story/Ranch
Structure Type Concrete Block,Stucco
New Construction No
Others
HOA Fee Include Cable TV,Irrigation Water,Maintenance Grounds,Reserve,Street Lights,Street Maintenance
Tax ID 03-46-24-20-00000.0220
Ownership Single Family
Security Features Smoke Detector(s),Smoke Detectors
Acceptable Financing Buyer Finance/Cash
Listing Terms Buyer Finance/Cash
Read Less
Bought with Front Door Realty LLC
GET MORE INFORMATION




