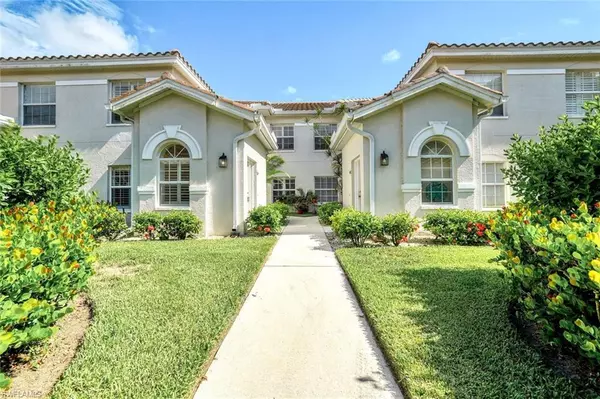For more information regarding the value of a property, please contact us for a free consultation.
6914 Satinleaf RD N #202 Naples, FL 34109
Want to know what your home might be worth? Contact us for a FREE valuation!

Our team is ready to help you sell your home for the highest possible price ASAP
Key Details
Sold Price $400,000
Property Type Condo
Sub Type Low Rise (1-3)
Listing Status Sold
Purchase Type For Sale
Square Footage 1,404 sqft
Price per Sqft $284
Subdivision Calusa Bay North
MLS Listing ID 224055155
Sold Date 08/09/24
Bedrooms 2
Full Baths 2
HOA Fees $691/qua
HOA Y/N Yes
Originating Board Naples
Year Built 1998
Annual Tax Amount $1,994
Tax Year 2023
Property Description
BEST VALUE IN CALUSA BAY! This beautiful 2nd floor lakefront "GulfHome II" model provides 2 Bedrooms, 2 Full Baths and a detached one-car garage. COREtec luxury vinyl planks flooring from Hadingers throughout, with extra thick underlayment for sound protection, granite counters in the kitchen, custom backsplash & stainless steel kitchen appliances. Custom lighting, plantation shutters and custom ceiling fans. The entire interior is freshly painted. Gorgeous lake views with sunny Southern exposure! Calusa Bay is an amenity-rich community, located in the desirable 34109 zip code, w/ A-rated schools: Pelican Marsh Elementary, Pine Ridge Middle & Barron Collier High. Prime location just 3 miles to the soft white sands at Vanderbilt Beach. Located nearby are the many shops & fabulous restaurants at trendy Mercato. Calusa Bay offers recently remodeled amenities including a new fitness center, tennis courts, 2 heated swimming pools, one of which is a lap pool and a clubhouse with kitchen.
Location
State FL
County Collier
Area Na14 -Vanderbilt Rd To Pine Ridge Rd
Rooms
Dining Room Dining - Living, Eat-in Kitchen
Kitchen Pantry
Interior
Interior Features Split Bedrooms, Great Room, Wired for Data, Volume Ceiling
Heating Central Electric
Cooling Ceiling Fan(s), Central Electric
Flooring Tile
Window Features Single Hung,Sliding
Appliance Electric Cooktop, Dishwasher, Disposal, Dryer, Microwave, Range, Refrigerator, Washer
Laundry Inside
Exterior
Exterior Feature Sprinkler Auto
Garage Spaces 1.0
Community Features Basketball, BBQ - Picnic, Bike And Jog Path, Clubhouse, Pool, Community Spa/Hot tub, Fitness Center, Library, Playground, Sidewalks, Street Lights, Tennis Court(s), Gated, Tennis
Utilities Available Underground Utilities, Cable Available
Waterfront Description Lake Front
View Y/N No
View Lake
Roof Type Tile
Street Surface Paved
Porch Screened Lanai/Porch
Garage Yes
Private Pool No
Building
Lot Description Regular
Story 2
Sewer Assessment Paid
Water Central
Level or Stories Two
Structure Type Concrete Block,Stucco
New Construction No
Schools
Elementary Schools Pelican Marsh Elementary
Middle Schools Pine Ridge Middle
High Schools Barron Collier High
Others
HOA Fee Include Cable TV,Internet,Irrigation Water,Maintenance Grounds,Legal/Accounting,Manager,Pest Control Exterior,Rec Facilities,Repairs,Reserve,Security,Street Lights,Street Maintenance,Trash
Tax ID 25117610960
Ownership Condo
Security Features Smoke Detector(s),Fire Sprinkler System,Smoke Detectors
Acceptable Financing Buyer Finance/Cash
Listing Terms Buyer Finance/Cash
Read Less
Bought with Premiere Plus Realty Company
GET MORE INFORMATION




