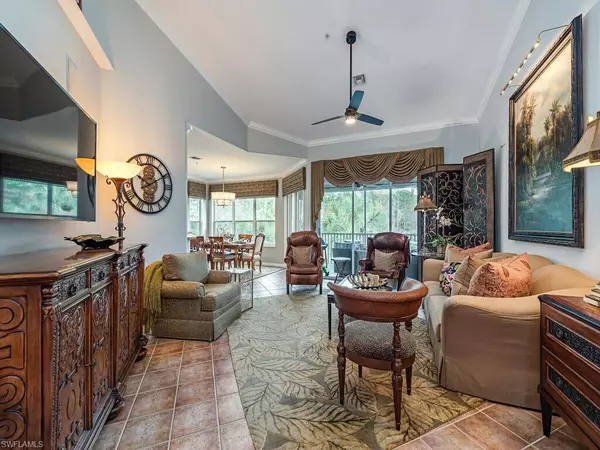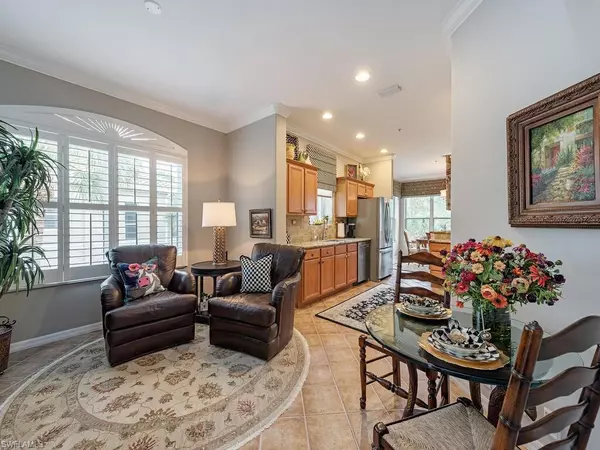For more information regarding the value of a property, please contact us for a free consultation.
8545 Danbury BLVD #201 Naples, FL 34120
Want to know what your home might be worth? Contact us for a FREE valuation!

Our team is ready to help you sell your home for the highest possible price ASAP
Key Details
Sold Price $645,000
Property Type Condo
Sub Type Low Rise (1-3)
Listing Status Sold
Purchase Type For Sale
Square Footage 2,107 sqft
Price per Sqft $306
Subdivision Wedgewood
MLS Listing ID 224008783
Sold Date 05/20/24
Style Carriage/Coach
Bedrooms 3
Full Baths 2
Condo Fees $1,109/qua
HOA Y/N Yes
Originating Board Naples
Year Built 2000
Annual Tax Amount $3,614
Tax Year 2023
Property Description
Enjoy sunrises, lake, and golf course views from the lanai of this beautiful Newport carriage home. This lovely, spacious, and well-maintained unit is the largest of all the carriage homes. Features include granite countertops and stainless-steel appliances in the kitchen, crown molding, plantations shutters, whole house sound system, tile floors in the main living areas, and wood flooring in the den. There are storm screens enclosing the lanai as well as tile flooring. The 2-car garage has enough room for two cars and a golf cart, which can be used on the golf course for a trail fee. You will appreciate the many community amenities offered including bundled golf, resort-style pool, and spa, 3 satellite pools, a state-of-the-art fitness center with optional classes, massage services and physical therapy, and Har-Tru tennis courts where you can also play bocce and pickleball. Enjoy al fresco dining at the renovated Terrace Café as well as casual and fine dining at the recently refreshed clubhouse.
Location
State FL
County Collier
Area Na31 - E/O Collier Blvd N/O Vanderbilt
Direction Do not follow GPS which will take you to the resident's gate. Use the gate off of Vanderbilt Beach Road.
Rooms
Dining Room Breakfast Bar, Dining - Living
Kitchen Pantry
Interior
Interior Features Split Bedrooms, Den - Study, Built-In Cabinets, Wired for Data, Cathedral Ceiling(s), Closet Cabinets, Entrance Foyer, Pantry, Wired for Sound, Volume Ceiling, Walk-In Closet(s)
Heating Central Electric
Cooling Ceiling Fan(s), Central Electric
Flooring Carpet, Tile, Wood
Window Features Single Hung,Shutters - Screens/Fabric,Window Coverings
Appliance Dishwasher, Disposal, Dryer, Microwave, Range, Refrigerator/Icemaker, Self Cleaning Oven, Washer
Laundry Inside
Exterior
Exterior Feature None
Garage Spaces 2.0
Community Features Golf Bundled, Clubhouse, Pool, Community Room, Community Spa/Hot tub, Fitness Center Attended, Golf, Internet Access, Library, Private Membership, Putting Green, Restaurant, Sidewalks, Street Lights, Tennis Court(s), Golf Course, Tennis
Utilities Available Underground Utilities, Cable Available
Waterfront Description None
View Y/N Yes
View Golf Course, Lake, Landscaped Area, Preserve
Roof Type Tile
Street Surface Paved
Porch Screened Lanai/Porch
Garage Yes
Private Pool No
Building
Lot Description Zero Lot Line
Faces Do not follow GPS which will take you to the resident's gate. Use the gate off of Vanderbilt Beach Road.
Sewer Central
Water Central
Architectural Style Carriage/Coach
Structure Type Concrete Block,Stucco
New Construction No
Others
HOA Fee Include Cable TV,Golf Course,Insurance,Internet,Irrigation Water,Maintenance Grounds,Legal/Accounting,Manager,Pest Control Exterior,Pest Control Interior,Rec Facilities,Repairs,Reserve,Security,Sewer,Street Lights,Street Maintenance,Trash,Water
Tax ID 81218002123
Ownership Condo
Security Features Smoke Detector(s),Fire Sprinkler System,Smoke Detectors
Acceptable Financing Buyer Finance/Cash
Listing Terms Buyer Finance/Cash
Read Less
Bought with Royal Shell Real Estate, Inc.
GET MORE INFORMATION




