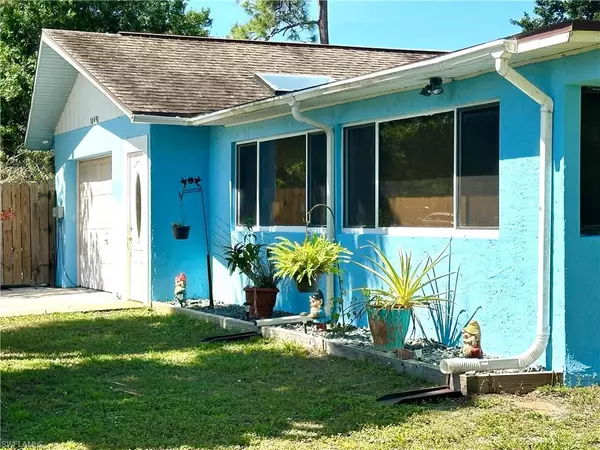For more information regarding the value of a property, please contact us for a free consultation.
10090 Sunshine DR Bonita Springs, FL 34135
Want to know what your home might be worth? Contact us for a FREE valuation!

Our team is ready to help you sell your home for the highest possible price ASAP
Key Details
Sold Price $400,000
Property Type Single Family Home
Sub Type Single Family Residence
Listing Status Sold
Purchase Type For Sale
Square Footage 1,382 sqft
Price per Sqft $289
Subdivision Helfenstein Estates
MLS Listing ID 224025353
Sold Date 05/08/24
Style Traditional
Bedrooms 3
Full Baths 2
Originating Board Bonita Springs
Year Built 1983
Annual Tax Amount $2,342
Tax Year 2023
Lot Size 0.582 Acres
Acres 0.5821
Property Description
Welcome to this delightful 3-bedroom, 2-bathroom home nestled in a tranquil cul-de-sac, offering the perfect blend of comfort and style. Step inside to discover a spacious living room adorned with a stunning tongue and groove pine ceiling, creating a warm and inviting atmosphere. The open kitchen floor plan seamlessly connects to the living room, ideal for both daily living and entertaining guests. You'll find the kitchen outfitted with granite countertops and elegant oak cabinets, providing ample storage space for all your culinary needs. Each bedroom features a convenient walk-in closet, ensuring plenty of storage for your wardrobe and belonging. Escape to the bonus room, flooded with natural light from skylights, creating an airy ambiance perfect for relaxation or entertainment. Outside, enjoy the expansive .58 acre lot, complete with a fenced-in yard for added privacy and security. Dive into summertime fun with an above-ground pool, perfect for cooling off on hot days. Don't miss the opportunity to make this exceptional property your own slice of paradise.
Location
State FL
County Lee
Area Bn07 - East Of Us41 North Of Ter
Zoning TFC2
Rooms
Dining Room Dining - Living
Interior
Interior Features Split Bedrooms, Great Room, Workshop, Pantry, Vaulted Ceiling(s)
Heating Central Electric
Cooling Ceiling Fan(s), Central Electric, Humidity Control, Window Unit(s)
Flooring Carpet, Tile
Window Features Other
Appliance Dishwasher, Dryer, Microwave, Range, Refrigerator/Icemaker, Washer
Laundry In Garage
Exterior
Exterior Feature Outdoor Shower, Room for Pool
Garage Spaces 1.0
Fence Fenced
Pool Above Ground
Community Features None, Non-Gated
Utilities Available Cable Available
Waterfront Description None
View Y/N Yes
View Landscaped Area
Roof Type Shingle
Street Surface Paved
Porch Open Porch/Lanai, Patio
Garage Yes
Private Pool Yes
Building
Lot Description Oversize
Sewer Assessment Unpaid, Central
Water Assessment Paid, Central
Architectural Style Traditional
Structure Type Concrete Block,Stucco
New Construction No
Schools
Elementary Schools School Choice
Middle Schools School Choice
High Schools School Choice
Others
HOA Fee Include None
Tax ID 26-47-25-B4-00107.0440
Ownership Single Family
Acceptable Financing Cash
Listing Terms Cash
Read Less
Bought with DomainRealty.com LLC
GET MORE INFORMATION




