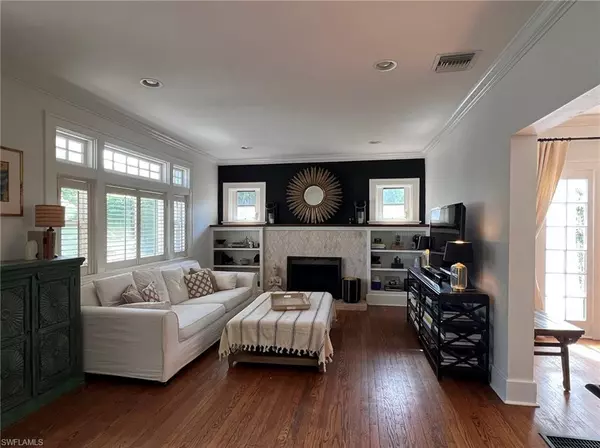For more information regarding the value of a property, please contact us for a free consultation.
1414 Arthur AVE Fort Myers, FL 33901
Want to know what your home might be worth? Contact us for a FREE valuation!

Our team is ready to help you sell your home for the highest possible price ASAP
Key Details
Sold Price $515,000
Property Type Single Family Home
Sub Type Single Family Residence
Listing Status Sold
Purchase Type For Sale
Square Footage 2,043 sqft
Price per Sqft $252
Subdivision Seminole Park
MLS Listing ID 223054281
Sold Date 08/15/23
Bedrooms 3
Full Baths 1
Half Baths 1
Originating Board Florida Gulf Coast
Year Built 1925
Annual Tax Amount $2,274
Tax Year 2022
Lot Size 0.318 Acres
Acres 0.318
Property Description
Welcome to the charm of 1925 combined with modern elegance! This exquisite brick home nestled right off McGregor Blvd offers a delightful living experience. With 3 bedrooms plus an office, there's ample space for your family & work needs. As you step into the home, you'll be captivated by the tasteful updates on the first level. The living room, dining room & breakfast nook exude warmth and character. The large kitchen is a chef's dream with SS appliances & stunning white quartz countertops. The black contemporary cabinets with gold hardware add a touch of sophistication. The Master bedroom is complete with charming reading porch for peaceful moments. Practicality meets style in this 2 level abode. The first level houses the main living & entertainment areas while the second level, with its well-appointed bedrooms and office, ensures privacy & productivity. Enjoy your oversized corner lot with picturesque views of the park while swinging in your front porch swing. Location couldn't be better with the Edison Restaurant, Fort Myers Country Club & historical charm of McGregor Blvd just minutes away. Step into the past & enjoy the comforts of modern living in this historical gem.
Location
State FL
County Lee
Area Fm02 - Fort Myers Area
Zoning RS-6
Direction GPS
Rooms
Primary Bedroom Level Master BR Upstairs
Master Bedroom Master BR Upstairs
Dining Room Breakfast Room, Formal
Interior
Interior Features Den - Study, Bar, Built-In Cabinets, Wired for Data
Heating Central Electric
Cooling Ceiling Fan(s), Central Electric
Flooring Wood
Window Features Single Hung,Shutters
Appliance Dishwasher, Disposal, Dryer, Microwave, Range, Refrigerator/Freezer, Washer
Exterior
Exterior Feature Courtyard, Storage
Community Features Golf Public, Park, Extra Storage, Sidewalks, Street Lights, Non-Gated
Utilities Available Cable Available
Waterfront Description None
View Y/N Yes
View Landscaped Area
Roof Type Shingle
Porch Glass Porch, Patio
Garage No
Private Pool No
Building
Lot Description Corner Lot, Irregular Lot, Oversize
Faces GPS
Story 2
Sewer Assessment Paid, Central
Water Assessment Paid, Central
Level or Stories Two, 2 Story
Structure Type Concrete Block,Brick
New Construction No
Schools
Elementary Schools School Choice
Middle Schools School Choice
High Schools School Choice
Others
HOA Fee Include None
Tax ID 35-44-24-P1-0040F.0010
Ownership Single Family
Acceptable Financing Buyer Finance/Cash, Cash, FHA, Seller Pays Title, VA Loan
Listing Terms Buyer Finance/Cash, Cash, FHA, Seller Pays Title, VA Loan
Read Less
Bought with Berkshire Hathaway Florida
GET MORE INFORMATION




