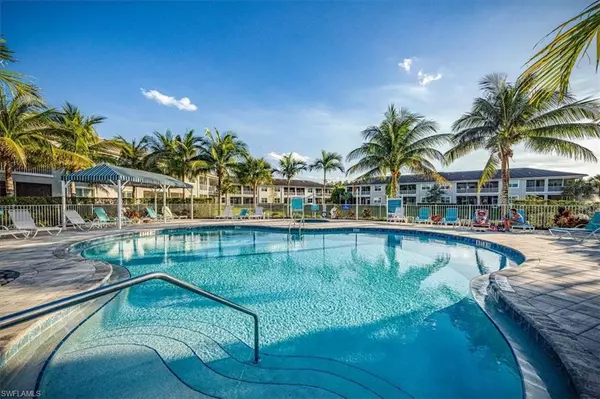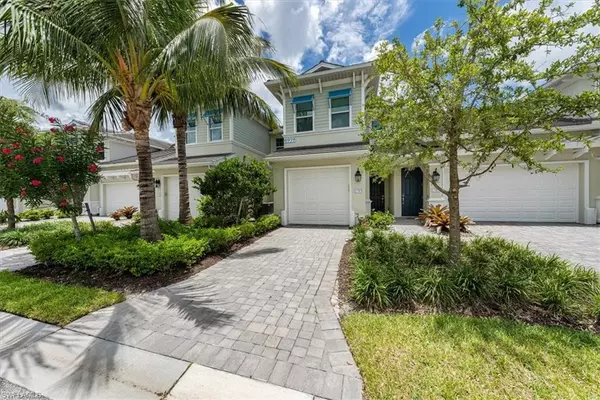For more information regarding the value of a property, please contact us for a free consultation.
6959 Avalon CIR #1703 Naples, FL 34112
Want to know what your home might be worth? Contact us for a FREE valuation!

Our team is ready to help you sell your home for the highest possible price ASAP
Key Details
Sold Price $440,000
Property Type Condo
Sub Type Low Rise (1-3)
Listing Status Sold
Purchase Type For Sale
Square Footage 1,467 sqft
Price per Sqft $299
Subdivision Avalon
MLS Listing ID 223050334
Sold Date 01/29/24
Style Carriage/Coach
Bedrooms 2
Full Baths 2
HOA Fees $697/qua
HOA Y/N Yes
Originating Board Naples
Year Built 2019
Annual Tax Amount $3,772
Tax Year 2022
Property Description
C10978 New, clean, crisp, quiet, and only 10-15 minutes from Naples downtown and the beaches. You will fall in love with this beautiful first floor unit in newly constructed Avalon of Naples. The updates include crown molding, IMPACT windows, stunning modern chandeliers and the owners upgraded bedroom floors to feature durable wood-look porcelain tile; no carpet anywhere in this unit. For your convenience, this condo features an attached one-car garage, and a modern kitchen with pantry and stainless appliances, open floor plan and volume ceilings. The view from your large screened-in lanai is cozy and private. The HOA/condo fees are very reasonable and include lawn maintenance, irrigation water, basic cable, WiFi AND water! Avalon of Naples is centrally located close to downtown, dining, shopping, I-75 and Naples famous beaches. Avalon of Naples features a community pool, jacuzzi and welcoming clubhouse with community kitchen where residents meet for happy hour,s BBQ's and potluck dinners.
Location
State FL
County Collier
Area Na18 - N/O Rattlesnake To Davis
Direction Main entrance to commuity off Davis Blvd, NOT Country Barn Rd. Enter drivers license into electronic gate and show business card. Thank you
Rooms
Dining Room Breakfast Bar, Dining - Living
Interior
Interior Features Split Bedrooms, Guest Bath, Guest Room, Wired for Data, Volume Ceiling, Walk-In Closet(s)
Heating Central Electric
Cooling Central Electric
Flooring Tile
Window Features Impact Resistant,Impact Resistant Windows,Window Coverings
Appliance Dishwasher, Disposal, Dryer, Freezer, Microwave, Refrigerator, Self Cleaning Oven, Washer
Laundry Inside
Exterior
Garage Spaces 1.0
Community Features BBQ - Picnic, Clubhouse, Pool, Community Spa/Hot tub, Street Lights, Gated
Utilities Available Underground Utilities, Cable Available
Waterfront Description None
View Y/N Yes
View Preserve
Roof Type Tile
Street Surface Paved
Porch Screened Lanai/Porch, Patio
Garage Yes
Private Pool No
Building
Lot Description Regular
Faces Main entrance to commuity off Davis Blvd, NOT Country Barn Rd. Enter drivers license into electronic gate and show business card. Thank you
Sewer Assessment Paid
Water Assessment Paid
Architectural Style Carriage/Coach
Structure Type Concrete Block,Stucco
New Construction No
Others
HOA Fee Include Cable TV,Internet,Irrigation Water,Maintenance Grounds,Legal/Accounting,Pest Control Exterior,Street Lights,Water
Tax ID 22670695548
Ownership Condo
Security Features Smoke Detector(s),Fire Sprinkler System,Smoke Detectors
Acceptable Financing Buyer Pays Title
Listing Terms Buyer Pays Title
Read Less
Bought with DomainRealty.com LLC
GET MORE INFORMATION




