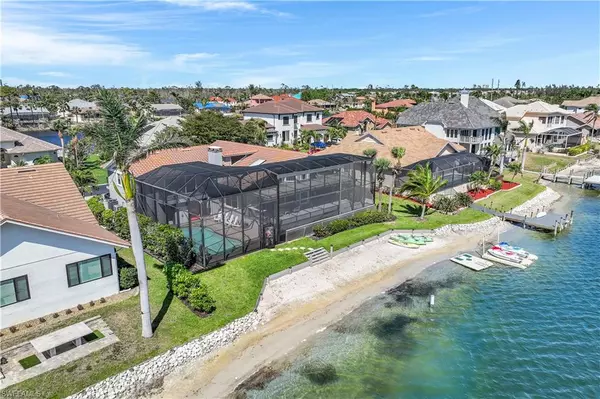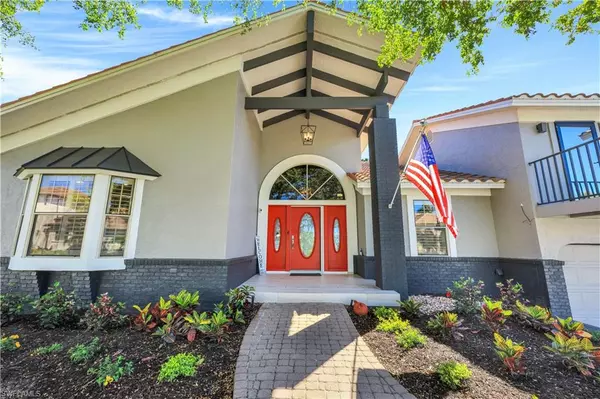For more information regarding the value of a property, please contact us for a free consultation.
5740 Harborage DR Fort Myers, FL 33908
Want to know what your home might be worth? Contact us for a FREE valuation!

Our team is ready to help you sell your home for the highest possible price ASAP
Key Details
Sold Price $1,425,000
Property Type Single Family Home
Sub Type Single Family Residence
Listing Status Sold
Purchase Type For Sale
Square Footage 3,417 sqft
Price per Sqft $417
Subdivision Harborage
MLS Listing ID 223022855
Sold Date 06/05/23
Style Contemporary, Florida
Bedrooms 4
Full Baths 4
HOA Y/N Yes
Originating Board Bonita Springs
Year Built 1987
Annual Tax Amount $5,258
Tax Year 2021
Lot Size 0.411 Acres
Acres 0.411
Property Description
Newly renovated and charming, this move-in ready home features 5 bedrooms (or 4+ den), 4 full baths, a game room loft with space for a pool table, an open concept family room with wood burning fireplace, salt pool, and a three-car garage with epoxy floors. Unique architectural highlights include a floating staircase that connects the four split levels of this elegant two-story home. The house also contains a beautiful, open kitchen, quartz countertops w/ $30,000 appliance package, custom closet organizers in every room, 2 full master suites, multiple outdoor entertaining areas, 3 balconies, a large back patio, a 2-story screen lanai enclosure, outdoor grill, & much more. Enjoy the huge recreational lake with a sand beach area (option to purchase two jet skis and a floating dock with home). Harborage amenities include 100 acres of freshwater lakes, a community pool, a party room, tennis, basketball, kid's play area, event space, a beach area, walking trails, and a boat yard with a direct gulf access boat ramp. Flood insurance on this home is transferable to the new buyer. Tons of upgrades too many to mention a list can be provided upon request. This home will not disappoint!
Location
State FL
County Lee
Area Fm18 - Fort Myers Area
Zoning PUD
Rooms
Dining Room Breakfast Bar, Breakfast Room, Dining - Family, Dining - Living, Eat-in Kitchen, Formal
Kitchen Walk-In Pantry
Interior
Interior Features Split Bedrooms, Great Room, Den - Study, Family Room, Guest Bath, Guest Room, Home Office, Loft, Media Room, Recreation Room, Bar, Built-In Cabinets, Wired for Data, Cathedral Ceiling(s), Closet Cabinets, Entrance Foyer, Pantry, Wired for Sound, Vaulted Ceiling(s), Volume Ceiling, Walk-In Closet(s)
Heating Central Electric, Zoned, Fireplace(s)
Cooling Ceiling Fan(s), Central Electric, Zoned
Flooring Carpet, Tile
Fireplace Yes
Window Features Arched, Bay Window(s), Double Hung, Skylight(s), Sliding, Solar Tinted
Appliance Water Softener, Solar Hot Water, Cooktop, Electric Cooktop, Dishwasher, Disposal, Double Oven, Dryer, Freezer, Microwave, Range, Refrigerator/Icemaker, Reverse Osmosis, Self Cleaning Oven, Wall Oven, Washer, Water Treatment Owned, Wine Cooler
Laundry Inside, Sink
Exterior
Exterior Feature Gas Grill, Boat Ramp, Jet Ski Lift, Balcony, Screened Balcony, Outdoor Grill, Courtyard, Outdoor Kitchen, Outdoor Shower, Sprinkler Auto, Storage
Garage Spaces 3.0
Pool In Ground, Concrete, Custom Upgrades, Equipment Stays, Pool Bath, Salt Water, Screen Enclosure
Community Features Basketball, BBQ - Picnic, Beach - Private, Bike And Jog Path, Boat Storage, Clubhouse, Community Boat Dock, Community Boat Ramp, Community Gulf Boat Access, Park, Pool, Community Room, Community Spa/Hot tub, Guest Room, Hobby Room, Internet Access, Lakefront Beach, Pickleball, Playground, Private Beach Pavilion, Private Membership, Shopping, Sidewalks, Street Lights, Tennis Court(s), Water Skiing, Boating, Gated, Tennis
Utilities Available Cable Available
Waterfront Description Canal Front, Navigable Water
View Y/N No
Roof Type Tile
Street Surface Paved
Porch Open Porch/Lanai, Screened Lanai/Porch, Deck, Patio
Garage Yes
Private Pool Yes
Building
Lot Description Oversize
Story 2
Sewer Assessment Paid, Private Sewer
Water Assessment Paid
Architectural Style Contemporary, Florida
Level or Stories Two, Multi-Story Home, Split level, 2 Story
Structure Type Concrete Block, Wood Frame, Stucco
New Construction No
Schools
Elementary Schools School Choice
Middle Schools School Choice
High Schools School Choice
Others
HOA Fee Include Cable TV, Insurance, Internet, Security, Sewer, Street Lights, Street Maintenance, Water
Tax ID 07-46-25-05-00000.0670
Ownership Single Family
Security Features Safe, Security System, Smoke Detector(s), Smoke Detectors
Acceptable Financing Buyer Finance/Cash
Listing Terms Buyer Finance/Cash
Read Less
Bought with Coldwell Banker Realty



