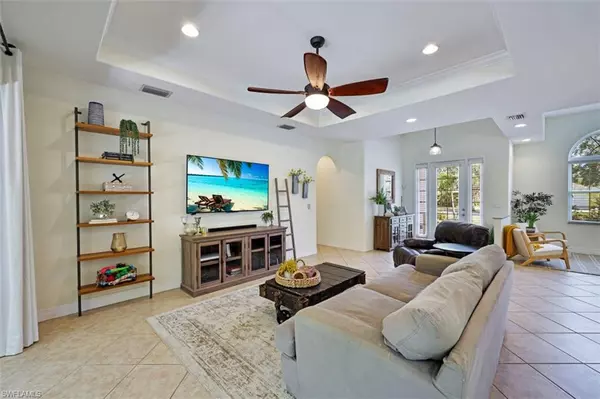For more information regarding the value of a property, please contact us for a free consultation.
19640 Oak Forest DR Fort Myers, FL 33967
Want to know what your home might be worth? Contact us for a FREE valuation!

Our team is ready to help you sell your home for the highest possible price ASAP
Key Details
Sold Price $489,000
Property Type Single Family Home
Sub Type Single Family Residence
Listing Status Sold
Purchase Type For Sale
Square Footage 1,932 sqft
Price per Sqft $253
Subdivision Country Oaks
MLS Listing ID 223005166
Sold Date 03/20/23
Bedrooms 3
Full Baths 2
HOA Fees $49/ann
HOA Y/N Yes
Originating Board Bonita Springs
Year Built 2016
Annual Tax Amount $3,504
Tax Year 2021
Lot Size 7,666 Sqft
Acres 0.176
Property Description
Best priced home in the community! Light bright, open floor plan, & practically new! Situated in the MOST desirable S. Fort Myers location, you will love calling the quaint community of Country Oaks home. Stepping inside you are greeted with soaring ceilings and a fully-appointed kitchen that opens to your living room. Plenty of room for entertaining in this kitchen; which offers a stainless appliance package, soft close cabinets, and granite countertops. Featuring a split bedroom floor plan. Your master suite has his and her walk-in closets, dual sinks, and an entrance onto the screened lanai. Both Guest bedroom are good in size and offer ample closet space. A sizeable screen lanai allows you to enjoy the best of Florida living; fully pocketing sliding glass doors make your living space feel that much larger. The mature landscape offers you the ultimate privacy while enjoying your lanai...wait there is more, a perfectly thought-out backyard awaits, room for the little ones to play, or space for a firepit for family/friends to gather. You CAN NOT beat this location; minutes to the best shopping & Dining SW Fl has to offer, 10 minutes to RSW Airport, & easy access to I-75.
Location
State FL
County Lee
Area Fm14 - Fort Myers Area
Zoning RS-1
Rooms
Dining Room Breakfast Bar, Breakfast Room, Formal
Kitchen Kitchen Island, Pantry
Interior
Interior Features Split Bedrooms, Great Room, Wired for Data, Entrance Foyer, Pantry, Tray Ceiling(s), Vaulted Ceiling(s)
Heating Central Electric
Cooling Central Electric
Flooring Carpet, Tile
Window Features Double Hung, Impact Resistant, Impact Resistant Windows
Appliance Dishwasher, Disposal, Microwave, Refrigerator/Freezer, Self Cleaning Oven, Wine Cooler
Laundry Washer/Dryer Hookup, Inside, Sink
Exterior
Exterior Feature Sprinkler Auto
Garage Spaces 2.0
Community Features None, Non-Gated
Utilities Available Cable Available
Waterfront Description None
View Y/N Yes
View Landscaped Area
Roof Type Shingle
Porch Screened Lanai/Porch
Garage Yes
Private Pool No
Building
Lot Description See Remarks
Story 1
Sewer Central
Water Central
Level or Stories 1 Story/Ranch
Structure Type Concrete Block, Stucco
New Construction No
Schools
Elementary Schools School Choice
Middle Schools School Choice
High Schools School Choice
Others
HOA Fee Include None
Tax ID 22-46-25-08-00000.0340
Ownership Single Family
Security Features Smoke Detector(s), Smoke Detectors
Acceptable Financing Buyer Finance/Cash, FHA, VA Loan
Listing Terms Buyer Finance/Cash, FHA, VA Loan
Read Less
Bought with Beyond Realty LLC
GET MORE INFORMATION




