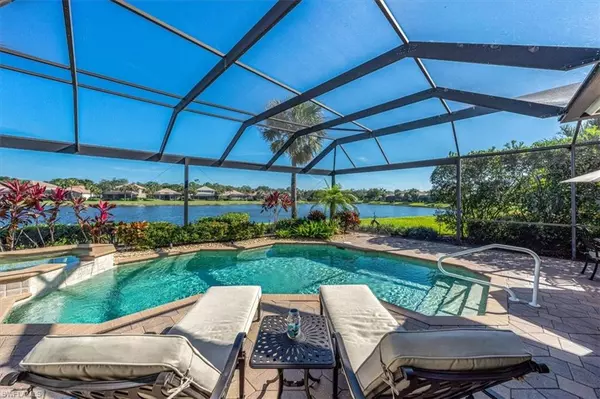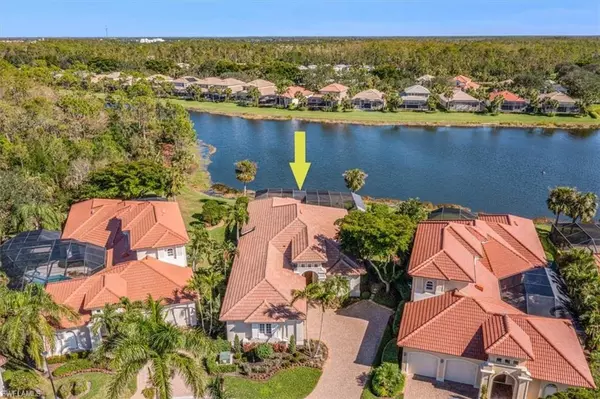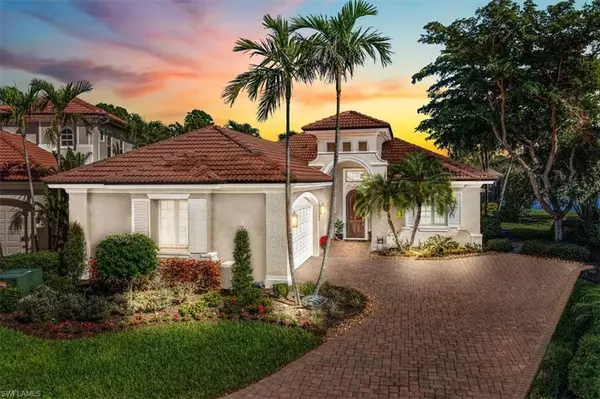For more information regarding the value of a property, please contact us for a free consultation.
10020 Northridge CT Estero, FL 34135
Want to know what your home might be worth? Contact us for a FREE valuation!

Our team is ready to help you sell your home for the highest possible price ASAP
Key Details
Sold Price $1,390,000
Property Type Single Family Home
Sub Type Single Family Residence
Listing Status Sold
Purchase Type For Sale
Square Footage 2,886 sqft
Price per Sqft $481
Subdivision Northridge
MLS Listing ID 222084992
Sold Date 02/01/23
Bedrooms 3
Full Baths 3
Half Baths 2
HOA Fees $383/qua
HOA Y/N Yes
Originating Board Bonita Springs
Year Built 2005
Annual Tax Amount $11,258
Tax Year 2021
Lot Size 0.278 Acres
Acres 0.278
Property Description
Enjoy sweeping lake views in exclusive Northridge in Shadow Wood at The Brooks. Nestled on a .28 acre cul-de-sac lot, this former Villa Bella custom model by McGarvey offers 3 bedrooms plus Den, 3 full bathrooms, 2 half baths (one a pool bath) & 2 car garage. Calm, neutral finishes throughout the home, w/ tile flooring in the main living areas, lighted coffered ceilings, design niches & crown molding. Delightful kitchen that opens to the family room w/work island, NEW APPLIANCES, pantry & plenty of counter space as well as a wet bar & wine storage. Disappearing sliders bring the outdoors in & invite you to relax on the lanai w/outdoor kitchen, heated pool/spa & new picture window screens to enjoy the fabulous lake views. The spacious owner's suite offers a sitting area, direct lanai access & huge walk-in closet & the spa-like bathroom features dual sinks, ladies' vanity, soaking tub & walk-in shower. Shadow Wood offers outstanding amenities such as 54 holes of championship golf, Club house, 9 Har Tru tennis courts, bocce, pickle ball, beach club, fitness center, full-service spa & restaurant. Conveniently located near upscale dining, shopping, Coconut Point, airport & beaches.
Location
State FL
County Lee
Area Es04 - The Brooks
Zoning RPD
Direction Take US# 41 North to Coconut Rd, turn East into Shadow Wood, follow Oakwilde through two stops signs and go under overpass, first left is Sterling Rd, follow to stop sign, left on Northridge, the home is at the start of the Cul-De-Sac on the right.
Rooms
Primary Bedroom Level Master BR Ground
Master Bedroom Master BR Ground
Dining Room Breakfast Bar, Eat-in Kitchen
Kitchen Kitchen Island, Pantry
Interior
Interior Features Central Vacuum, Great Room, Split Bedrooms, Guest Bath, Guest Room, Home Office, Bar, Built-In Cabinets, Wired for Data, Coffered Ceiling(s), Entrance Foyer, Pantry, Tray Ceiling(s), Walk-In Closet(s), Wet Bar
Heating Central Electric
Cooling Ceiling Fan(s), Central Electric
Flooring Carpet, Tile, Wood
Window Features Single Hung, Sliding, Shutters Electric, Window Coverings
Appliance Electric Cooktop, Dishwasher, Disposal, Dryer, Microwave, Range, Refrigerator/Icemaker, Washer, Wine Cooler
Laundry Inside, Sink
Exterior
Exterior Feature Outdoor Grill, Outdoor Kitchen, Sprinkler Auto, Water Display
Garage Spaces 2.0
Pool In Ground, Electric Heat
Community Features Golf Non Equity, BBQ - Picnic, Beach Club Available, Bike And Jog Path, Bocce Court, Clubhouse, Fitness Center Attended, Golf, Internet Access, Pickleball, Playground, Private Beach Pavilion, Private Membership, Putting Green, Sauna, Sidewalks, Street Lights, Tennis Court(s), Gated, Golf Course, Tennis
Utilities Available Underground Utilities, Cable Available
Waterfront Description Lake Front
View Y/N No
Roof Type Tile
Porch Screened Lanai/Porch
Garage Yes
Private Pool Yes
Building
Lot Description Cul-De-Sac, Regular
Faces Take US# 41 North to Coconut Rd, turn East into Shadow Wood, follow Oakwilde through two stops signs and go under overpass, first left is Sterling Rd, follow to stop sign, left on Northridge, the home is at the start of the Cul-De-Sac on the right.
Story 1
Sewer Central
Water Central
Level or Stories 1 Story/Ranch
Structure Type Concrete Block, Stucco
New Construction No
Others
HOA Fee Include Cable TV, Internet, Irrigation Water, Legal/Accounting, Manager, Street Lights, Street Maintenance
Tax ID 02-47-25-E1-2900A.0200
Ownership Single Family
Security Features Smoke Detectors
Acceptable Financing Buyer Finance/Cash
Listing Terms Buyer Finance/Cash
Read Less
Bought with CoastalEdge Real Estate LLC



