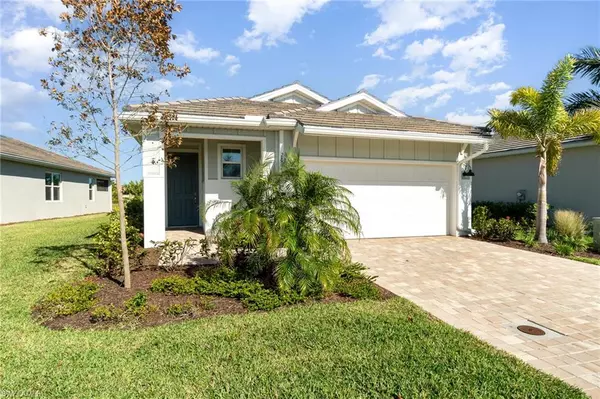28223 Captiva Shell LOOP Bonita Springs, FL 34135

UPDATED:
Key Details
Property Type Single Family Home
Sub Type Single Family Residence
Listing Status Active
Purchase Type For Sale
Square Footage 1,614 sqft
Price per Sqft $336
Subdivision Seasons At Bonita
MLS Listing ID 225080134
Bedrooms 3
Full Baths 2
HOA Y/N Yes
Annual Recurring Fee 4324.0
Min Days of Lease 30
Leases Per Year 4
Year Built 2023
Annual Tax Amount $7,352
Tax Year 2024
Lot Size 5,884 Sqft
Acres 0.1351
Property Sub-Type Single Family Residence
Source Bonita Springs
Property Description
The split-bedroom floor plan provides excellent privacy, featuring a spacious primary suite with a large walk-in closet and a luxurious en-suite bathroom.
The open-concept main living area seamlessly blends the kitchen, dining, and living spaces perfect for everyday living and effortless entertaining. The chef-inspired kitchen includes sleek stainless-steel appliances, a modern farmhouse sink, quartz countertops, a generous center island, and upgraded tile flooring throughout.
Additional highlights include an insulated two-car garage, a covered lanai ideal for outdoor relaxation, and peaceful views of lush green spaces and local wildlife.
Residents of Seasons at Bonita Springs enjoy a wide array of resort-style amenities, including a clubhouse, sparkling resort-style pool, fitness center, tennis courts, and scenic walking trails providing the perfect blend of comfort, recreation, and an active lifestyle.
Location
State FL
County Lee
Area Bn12 - East Of I-75 South Of Cit
Zoning RPD
Rooms
Dining Room Breakfast Bar, Eat-in Kitchen
Kitchen Kitchen Island, Walk-In Pantry
Interior
Interior Features Split Bedrooms, Great Room, Guest Bath, Guest Room, Built-In Cabinets, Wired for Data, Pantry, Walk-In Closet(s)
Heating Central Electric
Cooling Ceiling Fan(s), Central Electric
Flooring Tile
Window Features Sliding,Shutters
Appliance Electric Cooktop, Dishwasher, Disposal, Dryer, Microwave, Refrigerator/Freezer, Self Cleaning Oven
Laundry Washer/Dryer Hookup, Inside
Exterior
Exterior Feature Privacy Wall, Sprinkler Auto
Garage Spaces 2.0
Carport Spaces 2
Pool Community Lap Pool
Community Features Bike And Jog Path, Bocce Court, Clubhouse, Pool, Community Room, Community Spa/Hot tub, Dog Park, Fitness Center, Fitness Center Attended, Internet Access, Pickleball, Sidewalks, Street Lights, Tennis Court(s), Gated, Tennis
Utilities Available Underground Utilities, Cable Available
Waterfront Description None
View Y/N No
View Water
Roof Type Tile
Street Surface Paved
Porch Patio
Garage Yes
Private Pool No
Building
Lot Description Regular
Story 1
Sewer Central
Water Central
Level or Stories 1 Story/Ranch
Structure Type Concrete Block,Stucco
New Construction No
Schools
Elementary Schools School Choice
Middle Schools School Choice
High Schools School Choice
Others
HOA Fee Include Maintenance Grounds,Manager,Rec Facilities,Reserve,Street Lights
Senior Community No
Tax ID 01-48-26-B1-28000.3550
Ownership Single Family
Security Features Smoke Detector(s),Smoke Detectors
Acceptable Financing Buyer Finance/Cash, FHA, VA Loan
Listing Terms Buyer Finance/Cash, FHA, VA Loan
Pets Allowed Number Limit
GET MORE INFORMATION




