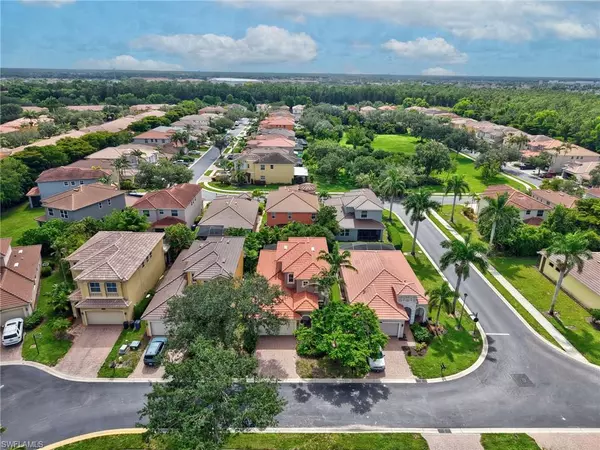20613 E Golden Elm DR Estero, FL 33928
UPDATED:
Key Details
Property Type Single Family Home
Sub Type Single Family Residence
Listing Status Active
Purchase Type For Sale
Square Footage 1,974 sqft
Price per Sqft $202
Subdivision Copper Oaks
MLS Listing ID 225064380
Bedrooms 3
Full Baths 2
Half Baths 1
HOA Y/N Yes
Year Built 2005
Annual Tax Amount $6,162
Tax Year 2024
Lot Size 4,443 Sqft
Acres 0.102
Property Sub-Type Single Family Residence
Source Bonita Springs
Property Description
The home features a 2018 tile roof, a clean and well-maintained interior, and a bright open layout with high ceilings, neutral finishes, and abundant natural light. The kitchen includes a pantry, bar seating, and an eat-in breakfast area, while the main living space flows into a screened lanai that offers a peaceful place to relax or entertain. The floor plan is well designed, with the primary suite located on the ground floor and featuring dual sinks, a separate tub and shower, and a spacious closet.
Additional highlights include an attached two-car garage, a dedicated laundry room with a utility sink, and a nicely landscaped lot with paved driveway access and great curb appeal.
Copper Oaks provides excellent amenities with low monthly fees. Residents enjoy access to two heated pools, a fitness center, clubhouse, basketball court, playgrounds, walking paths, and secure gated entry. The location is exceptional, just minutes from RSW International Airport, Gulf Coast Town Center, Miromar Outlets, Hertz Arena, and Florida Gulf Coast University. Bonita Beach is also less than 30 minutes away, making it easy to enjoy the best of Southwest Florida.
If you're looking for a move-in-ready home with generous square footage, an unbeatable location, and access to great community amenities, this property is a must-see.
Location
State FL
County Lee
Area Es02 - Estero
Zoning RPD
Rooms
Primary Bedroom Level Master BR Ground
Master Bedroom Master BR Ground
Dining Room Breakfast Bar, Dining - Living, Eat-in Kitchen
Kitchen Pantry
Interior
Interior Features Split Bedrooms, Great Room, Guest Bath, Guest Room, Wired for Data, Volume Ceiling
Heating Central Electric
Cooling Ceiling Fan(s), Central Electric
Flooring Carpet, Tile, Vinyl
Window Features Single Hung,Sliding,Shutters - Manual
Appliance Electric Cooktop, Dishwasher, Disposal, Dryer, Microwave, Refrigerator/Icemaker, Self Cleaning Oven, Washer
Laundry Inside, Sink
Exterior
Exterior Feature Room for Pool
Garage Spaces 2.0
Community Features Basketball, BBQ - Picnic, Billiards, Clubhouse, Pool, Community Spa/Hot tub, Fitness Center, Internet Access, Playground, Sidewalks, Street Lights, Gated
Utilities Available Underground Utilities, Cable Available
Waterfront Description None
View Y/N Yes
View Landscaped Area
Roof Type Tile
Street Surface Paved
Porch Screened Lanai/Porch, Patio
Garage Yes
Private Pool No
Building
Lot Description Regular
Story 2
Sewer Central
Water Central
Level or Stories Two, 2 Story
Structure Type Concrete Block,Stucco
New Construction No
Schools
Elementary Schools School Choice
Middle Schools School Choice
High Schools School Choice
Others
HOA Fee Include Maintenance Grounds,Legal/Accounting,Manager,Pest Control Exterior,Reserve,Street Lights
Tax ID 26-46-25-E4-3100B.0170
Ownership Single Family
Security Features Smoke Detectors
Acceptable Financing Buyer Finance/Cash
Listing Terms Buyer Finance/Cash



