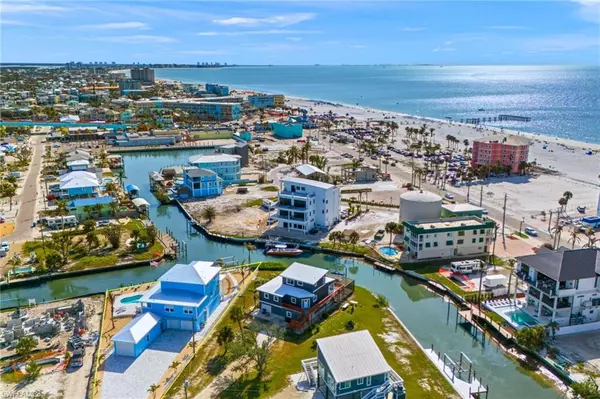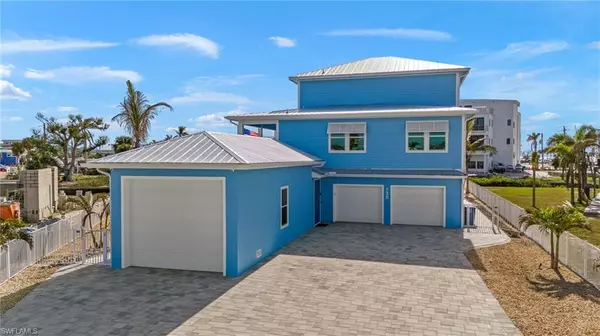730 Matanzas CT Fort Myers Beach, FL 33931
UPDATED:
01/13/2025 03:04 AM
Key Details
Property Type Single Family Home
Sub Type Single Family Residence
Listing Status Active
Purchase Type For Sale
Square Footage 2,560 sqft
Price per Sqft $1,796
Subdivision Island Shores
MLS Listing ID 225000986
Style Stilts
Bedrooms 4
Full Baths 4
Half Baths 1
Originating Board Bonita Springs
Year Built 2024
Annual Tax Amount $9,342
Tax Year 2023
Lot Size 0.343 Acres
Acres 0.343
Property Description
Inside, you'll find a chef's dream kitchen outfitted with the highest-quality Bosch appliances, paired with modern finishes and exceptional craftsmanship. A spacious open concept living room leads out to an expansive wraparound balcony with dramatic sweeping views of the bay, bridge and waterfront. Every detail of this brand-new build was painstakingly thought out. Attention to detail in the construction process is nothing short of perfection. Every window in the home showcases water views, EVERY window.
Continue your journey exploring the 4 generously sized bedrooms and 4.5 beautifully appointed bathrooms. You will be thoroughly impressed by the thoughtful layout, with a walk-in laundry room on the second floor, complete with a utility sink for added convenience. Entertaining is a breeze with two wet bars, ensuring your guests are always catered to. The third-floor balcony offers a private, peaceful retreat where you can enjoy breathtaking views and unwind in solitude.
Designed with convenience in mind, the home features an elevator for easy access to all levels, a large 2-car garage, plus an attached BOAT/RV garage equipped with a 400-amp electrical service to accommodate all your vehicles and recreational needs.
This is truly a generational opportunity to own one of the pre-eminent properties here on Fort Myers Beach. Be a part of the renaissance and schedule your showing today!!
Location
State FL
County Lee
Area Fb01 - Bodwitch Pointe To Cresce
Zoning RS-2
Rooms
Primary Bedroom Level Master BR Upstairs
Master Bedroom Master BR Upstairs
Dining Room Breakfast Bar, Dining - Family, Dining - Living, Eat-in Kitchen
Kitchen Kitchen Island, Pantry, Walk-In Pantry
Interior
Interior Features Split Bedrooms, Great Room, Den - Study, Family Room, Guest Bath, Guest Room, Home Office, Recreation Room, Bar, Wired for Data, Entrance Foyer, Pantry, Wired for Sound, Walk-In Closet(s), Wet Bar
Heating Central Electric
Cooling Ceiling Fan(s), Central Electric
Flooring Other, Tile
Window Features Impact Resistant,Sliding,Impact Resistant Windows
Appliance Electric Cooktop, Dishwasher, Disposal, Dryer, Microwave, Refrigerator/Freezer, Refrigerator/Icemaker, Washer
Laundry Washer/Dryer Hookup, Inside, Sink
Exterior
Exterior Feature Dock, Boat Lift, Composite Dock, Dock Included, Elec Avail at dock, Water Avail at Dock, Outdoor Shower, Sprinkler Auto, Storage
Garage Spaces 4.0
Carport Spaces 2
Pool In Ground, Concrete, Equipment Stays, Electric Heat
Community Features Beach Access, Bike Storage, Boat Storage, Extra Storage, Fish Cleaning Station, Internet Access, Boating, Non-Gated
Utilities Available Cable Available
Waterfront Description Bay,Canal Front,Intersecting Canal,Navigable Water
View Y/N Yes
View Basin, Canal, City, Gulf and Bay, Partial Bay, Partial Gulf, Water
Roof Type Metal
Street Surface Paved
Porch Open Porch/Lanai, Deck
Garage Yes
Private Pool Yes
Building
Lot Description Across From Beach Access, Across From Waterfront, Cul-De-Sac, Oversize
Sewer Central
Water Central
Architectural Style Stilts
Level or Stories Multi-Story Home, 2 Story
Structure Type Concrete Block,Elevated,Stucco
New Construction No
Schools
Elementary Schools Beach Elementary Scool
Middle Schools Lexington Middle School
High Schools Cypress Lake High School
Others
HOA Fee Include None
Tax ID 24-46-23-W3-0050C.0050
Ownership Single Family
Security Features Security System,Smoke Detector(s),Smoke Detectors
Acceptable Financing Buyer Finance/Cash
Listing Terms Buyer Finance/Cash



