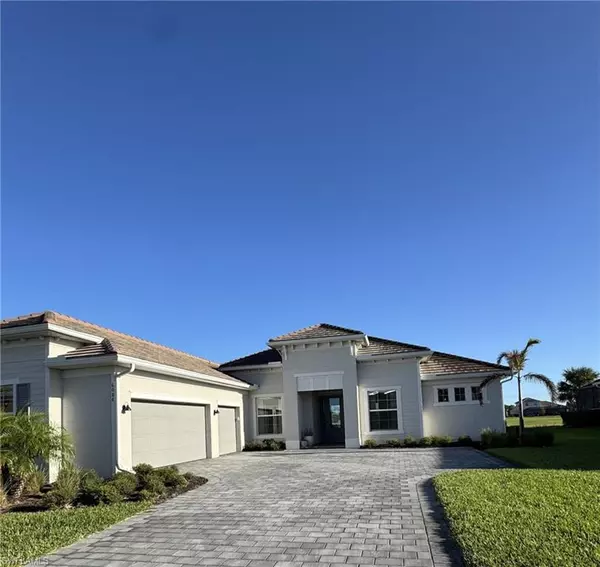6086 Artisan CT Ave Maria, FL 34142
UPDATED:
01/12/2025 03:29 AM
Key Details
Property Type Single Family Home
Sub Type Single Family Residence
Listing Status Active
Purchase Type For Sale
Square Footage 2,394 sqft
Price per Sqft $417
Subdivision The National Golf & Country Club At Ave Maria
MLS Listing ID 225000990
Bedrooms 3
Full Baths 2
Half Baths 1
HOA Fees $198/qua
HOA Y/N Yes
Originating Board Florida Gulf Coast
Year Built 2022
Annual Tax Amount $9,519
Tax Year 2024
Lot Size 10,890 Sqft
Acres 0.25
Property Description
Location
State FL
County Collier
Area Na35 - Ave Maria Area
Rooms
Dining Room Eat-in Kitchen, Formal
Interior
Interior Features Split Bedrooms, Den - Study, Entrance Foyer
Heating Natural Gas
Cooling Central Electric, Gas
Flooring Tile
Window Features Double Hung,Impact Resistant Windows,Shutters - Manual,Window Coverings
Appliance Water Softener, Electric Cooktop, Dishwasher, Disposal, Microwave, Range, Refrigerator/Freezer, Refrigerator/Icemaker, Self Cleaning Oven, Wall Oven, Washer
Laundry Washer/Dryer Hookup, Inside
Exterior
Exterior Feature Grill - Other, Outdoor Grill, Outdoor Kitchen
Garage Spaces 3.0
Pool In Ground
Community Features Clubhouse, Pool, Community Spa/Hot tub, Fitness Center, Full Service Spa, Golf, Pickleball, Putting Green, Tennis Court(s), Gated
Utilities Available Cable Available
Waterfront Description None
View Y/N Yes
View Golf Course
Roof Type Tile
Garage Yes
Private Pool Yes
Building
Lot Description Cul-De-Sac
Story 1
Sewer Central
Level or Stories 1 Story/Ranch
Structure Type Concrete Block,Stucco
New Construction No
Others
HOA Fee Include Water
Tax ID 63760001768
Ownership Single Family
Acceptable Financing None/Other
Listing Terms None/Other



