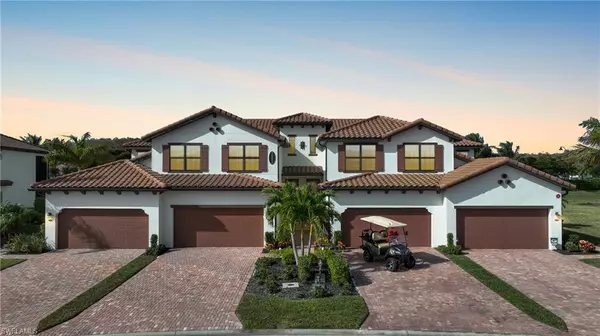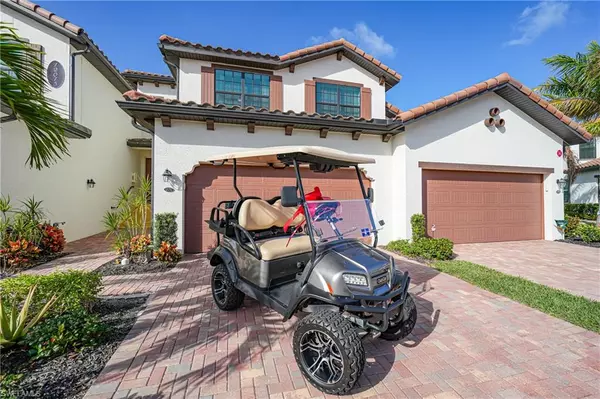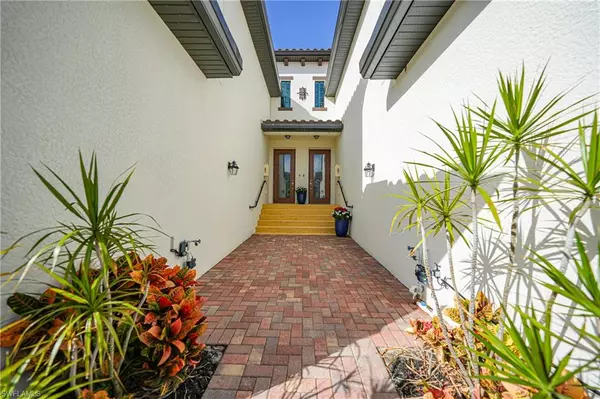12015 Hawthorn Lake DR #202 Fort Myers, FL 33913

UPDATED:
12/18/2024 09:40 PM
Key Details
Property Type Condo
Sub Type Low Rise (1-3)
Listing Status Active
Purchase Type For Sale
Square Footage 2,284 sqft
Price per Sqft $244
Subdivision Arborwood Preserve
MLS Listing ID 224101760
Style Carriage/Coach,See Remarks
Bedrooms 3
Full Baths 2
HOA Fees $1,635/qua
HOA Y/N Yes
Originating Board Florida Gulf Coast
Year Built 2022
Annual Tax Amount $5,432
Tax Year 2023
Lot Size 6,394 Sqft
Acres 0.1468
Property Description
Location
State FL
County Lee
Area Fm22 - Fort Myers City Limits
Direction Driving from Daniels and Treeline, head north, turn right at Plantation Gardens, you will pass Commerce Drive and street will end at Arborwood Preserve Entrance. Take Arborwood Preserve BLVD, first right on roundabout, Right on Arbor Trace Dr, First Right on roundabout Hawthorn Lake Dr. Home is on left hand side 12015 unit 202.
Rooms
Primary Bedroom Level Master BR Upstairs
Master Bedroom Master BR Upstairs
Dining Room Breakfast Bar, Dining - Family, Eat-in Kitchen
Kitchen Kitchen Island, Walk-In Pantry
Interior
Interior Features Split Bedrooms, Great Room, Den - Study, Guest Bath, Guest Room, Home Office, Built-In Cabinets, Wired for Data, Entrance Foyer, Other, Pantry, Vaulted Ceiling(s), Volume Ceiling, Walk-In Closet(s)
Heating Central Electric, Fireplace(s)
Cooling Ceiling Fan(s), Central Electric
Flooring Carpet, Tile
Fireplace Yes
Window Features Impact Resistant,Single Hung,Impact Resistant Windows,Shutters Electric,Shutters - Screens/Fabric,Window Coverings
Appliance Electric Cooktop, Dishwasher, Disposal, Dryer, Microwave, Refrigerator/Freezer, Self Cleaning Oven, Washer
Laundry Inside
Exterior
Exterior Feature Balcony, Screened Balcony, Sprinkler Auto
Garage Spaces 2.0
Pool Community Lap Pool
Community Features Bike And Jog Path, Bike Storage, Bocce Court, Clubhouse, Pool, Community Room, Community Spa/Hot tub, Fitness Center, Extra Storage, Fitness Center Attended, Hobby Room, Library, Pickleball, Restaurant, See Remarks, Sidewalks, Street Lights, Tennis Court(s), Theater, Volleyball, Gated, Tennis
Utilities Available Cable Available
Waterfront Description Lake Front,Pond
View Y/N No
View Lake, Water
Roof Type Tile
Street Surface Paved
Garage Yes
Private Pool No
Building
Lot Description Regular
Faces Driving from Daniels and Treeline, head north, turn right at Plantation Gardens, you will pass Commerce Drive and street will end at Arborwood Preserve Entrance. Take Arborwood Preserve BLVD, first right on roundabout, Right on Arbor Trace Dr, First Right on roundabout Hawthorn Lake Dr. Home is on left hand side 12015 unit 202.
Sewer Central
Water Central
Architectural Style Carriage/Coach, See Remarks
Level or Stories 2 Story
Structure Type Concrete Block,Stucco
New Construction No
Schools
Elementary Schools School Choice
Middle Schools School Choice
High Schools School Choice
Others
HOA Fee Include Insurance,Irrigation Water,Maintenance Grounds,Manager,Pest Control Exterior,Rec Facilities,Security,Street Lights,Trash
Tax ID 13-45-25-P2-46032.3222
Ownership Condo
Security Features Security System,Smoke Detector(s),Smoke Detectors
Acceptable Financing Buyer Finance/Cash
Listing Terms Buyer Finance/Cash
GET MORE INFORMATION




