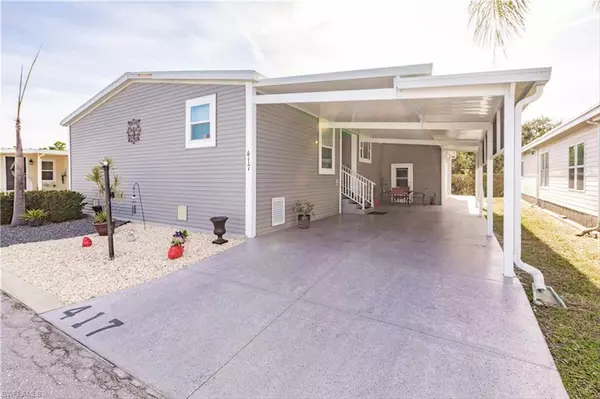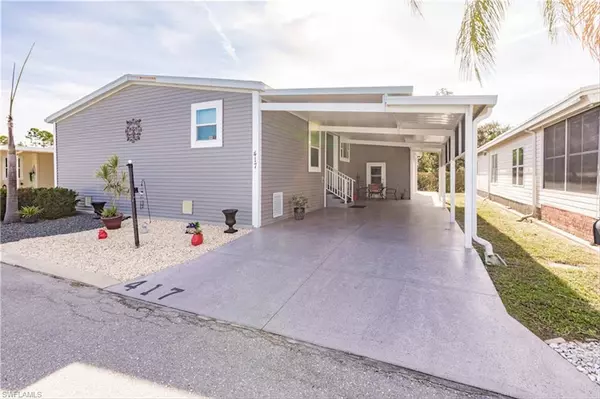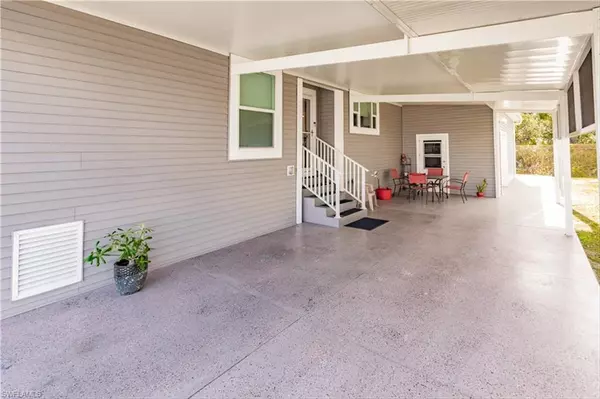417 Snead DR North Fort Myers, FL 33903

UPDATED:
12/12/2024 11:08 PM
Key Details
Property Type Manufactured Home
Sub Type Manufactured Home
Listing Status Active
Purchase Type For Sale
Square Footage 1,790 sqft
Price per Sqft $162
Subdivision Six Lakes Country Club
MLS Listing ID 224100520
Bedrooms 3
Full Baths 2
HOA Y/N Yes
Originating Board Florida Gulf Coast
Year Built 2018
Annual Tax Amount $1,057
Tax Year 2023
Lot Size 4,399 Sqft
Acres 0.101
Property Description
Location
State FL
County Lee
Area Fn02 - North Fort Myers Area
Zoning MH-2
Direction N-ON US 41 (CLEVELAND AVE) TO LEFT ON LITTLETON RD TO LEFT AT GUARD GATE ENTRY, RIGHT ON PALMER FOLLOW TO BACK TO RIGHT ON SNEAD TO HOME ON THE LEFT.
Rooms
Primary Bedroom Level Master BR Ground
Master Bedroom Master BR Ground
Dining Room Breakfast Bar, Formal
Kitchen Kitchen Island, Pantry
Interior
Interior Features Split Bedrooms, Great Room, Family Room, Guest Bath, Guest Room, Workshop, Built-In Cabinets, Wired for Data, Cathedral Ceiling(s), Coffered Ceiling(s), Walk-In Closet(s)
Heating Central Electric
Cooling Central Electric
Flooring Carpet, Tile, Vinyl
Window Features Double Hung,Decorative Shutters,Window Coverings
Appliance Electric Cooktop, Dishwasher, Disposal, Dryer, Microwave, Refrigerator/Icemaker, Washer
Laundry Washer/Dryer Hookup, Inside
Exterior
Carport Spaces 2
Community Features Golf Non Equity, Billiards, Clubhouse, Pool, Community Room, Community Spa/Hot tub, Fitness Center, Golf, Internet Access, Library, Pickleball, Putting Green, Restaurant, Shuffleboard, Street Lights, Tennis Court(s), Gated, Mobile/Manufactured
Utilities Available Underground Utilities, Cable Available
Waterfront Description None
View Y/N Yes
View Trees/Woods
Roof Type Shingle
Street Surface Paved
Handicap Access Disability Equipped, Wheel Chair Access
Garage No
Private Pool No
Building
Lot Description Regular
Faces N-ON US 41 (CLEVELAND AVE) TO LEFT ON LITTLETON RD TO LEFT AT GUARD GATE ENTRY, RIGHT ON PALMER FOLLOW TO BACK TO RIGHT ON SNEAD TO HOME ON THE LEFT.
Story 1
Sewer Central
Water Central
Level or Stories 1 Story/Ranch
Structure Type Vinyl Siding
New Construction No
Others
HOA Fee Include Cable TV,Maintenance Grounds,Legal/Accounting,Manager,Rec Facilities,Repairs,Reserve,Security,Street Lights,Street Maintenance,Trash
Tax ID 33-43-24-01-00000.4170
Ownership Single Family
Security Features Smoke Detectors
Acceptable Financing Buyer Finance/Cash
Listing Terms Buyer Finance/Cash
GET MORE INFORMATION




