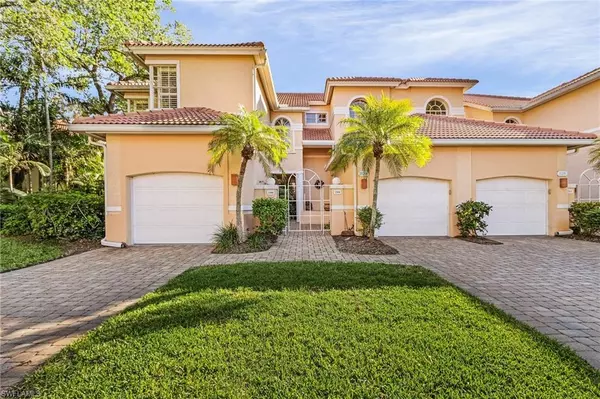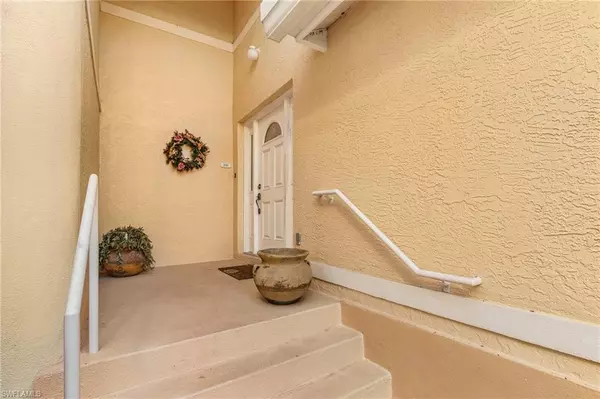15209 Storrington Pl PL #B200 Naples, FL 34110

UPDATED:
12/13/2024 01:22 PM
Key Details
Property Type Condo
Sub Type Low Rise (1-3)
Listing Status Active
Purchase Type For Sale
Square Footage 2,122 sqft
Price per Sqft $289
Subdivision Storrington Place
MLS Listing ID 224100040
Style Carriage/Coach
Bedrooms 3
Full Baths 2
Condo Fees $2,642/qua
HOA Y/N Yes
Originating Board Naples
Year Built 1994
Annual Tax Amount $2,399
Tax Year 2023
Property Description
Residents of Bay Forest enjoy over two miles of walking paths, including the new boardwalk which extends through mangrove preserves and into estuaries of the Gulf. Tennis and pickleball enthusiasts will appreciate the resurfaced courts (3 of each), plus bocce and shuffleboard.
The clubhouse serves as the center for social events and indoor activities, with a fully equipped kitchen, bar, library, fitness center, and more. Don't miss this opportunity to experience the beauty and diversity of Southwest Florida living at Bay Forest.
Its convenient North Naples location is just minutes from Mercato’s shopping / restaurant district and a short drive downtown to 5th Avenue and 3rd Street’s vibrant nightlife, shops, and restaurants. This great community is also within biking distance to the beaches at Delnor-Wiggins Pass and Vanderbilt.
Location
State FL
County Collier
Area Na01 - N/O 111Th Ave Bonita Beach
Direction West of 41 off Vanderbilt Dr. Approach guest gate during day hours it will open automatically.
Rooms
Dining Room Dining - Living, Eat-in Kitchen
Kitchen Pantry
Interior
Interior Features Split Bedrooms, Family Room, Wired for Data, Cathedral Ceiling(s), Entrance Foyer, Pantry, Vaulted Ceiling(s), Walk-In Closet(s)
Heating Central Electric
Cooling Central Electric
Flooring Laminate, Tile
Window Features Casement,Sliding,Shutters Electric,Window Coverings
Appliance Dishwasher, Dryer, Microwave, Range, Refrigerator/Icemaker, Self Cleaning Oven, Washer
Exterior
Exterior Feature None
Garage Spaces 1.0
Community Features BBQ - Picnic, Bike And Jog Path, Bocce Court, Clubhouse, Pool, Community Room, Fishing, Internet Access, Library, Pickleball, Playground, Shuffleboard, Sidewalks, Street Lights, Tennis Court(s), Gated
Utilities Available Cable Available
Waterfront Description None
View Y/N No
View Lake
Roof Type Tile
Street Surface Paved
Porch Screened Lanai/Porch
Garage Yes
Private Pool No
Building
Faces West of 41 off Vanderbilt Dr. Approach guest gate during day hours it will open automatically.
Sewer Central
Water Central
Architectural Style Carriage/Coach
Structure Type Concrete Block,Stucco
New Construction No
Others
HOA Fee Include Insurance,Irrigation Water,Maintenance Grounds,Legal/Accounting,Manager,Master Assn. Fee Included,Pest Control Exterior,Repairs,Reserve,Sewer,Street Lights,Street Maintenance,Trash,Water
Tax ID 74940000141
Ownership Condo
Security Features Smoke Detector(s),Smoke Detectors
Acceptable Financing Buyer Finance/Cash
Listing Terms Buyer Finance/Cash
GET MORE INFORMATION




