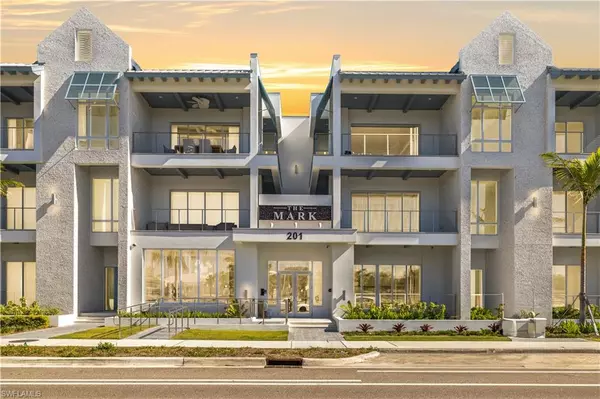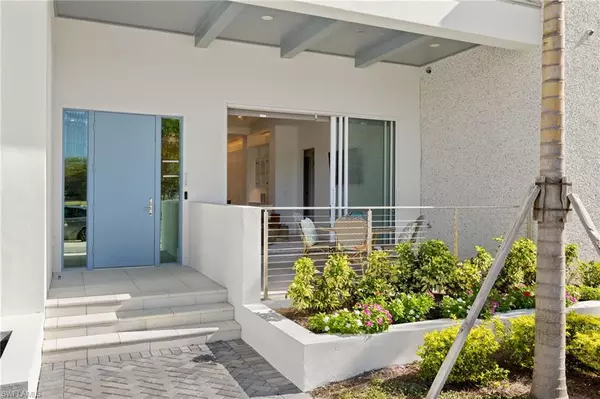201 8th St S #104 Naples, FL 34102

OPEN HOUSE
Sun Dec 22, 1:00pm - 3:00pm
UPDATED:
12/20/2024 09:46 PM
Key Details
Property Type Condo
Sub Type Low Rise (1-3)
Listing Status Active
Purchase Type For Sale
Square Footage 2,064 sqft
Price per Sqft $1,453
Subdivision Olde Naples
MLS Listing ID 224098867
Style Contemporary,Garden Apt,Traditional
Bedrooms 3
Full Baths 3
Half Baths 1
Condo Fees $3,067/qua
HOA Y/N Yes
Originating Board Bonita Springs
Year Built 2024
Tax Year 2023
Property Description
Imagine stepping out your door for a quick stroll with your pup or a short walk to Naples' best attractions. From 5th Avenue's upscale boutiques and gourmet dining to the sandy shores of the Gulf of Mexico, everything is just minutes away. The open-concept layout is enhanced by expansive 9-foot sliding doors, flooding the space with natural light and creating an effortless indoor-outdoor flow. The expansive primary suite features walk-in closets and a stunning ensuite bath. Kick back on your spacious lanai, offering the perfect spot to unwind with a sunset view.
The kitchen, a true entertainer's dream, boasts professional-grade appliances and elegant finishes, overlooking the inviting living and dining areas. Beyond your personal haven, The Mark on 8th provides an array of amenities to elevate your lifestyle. Enjoy the golf simulator, relax by the pool and spa, or stay fit in the state-of-the-art gym and sauna. With two covered parking spaces, an outdoor grilling area, and a community fire pit, this is luxury living at its finest.
Make The Mark on 8th your sanctuary in the vibrant heart of Naples—where sophistication meets simplicity, and every day feels like a getaway.
Location
State FL
County Collier
Area Na06 - Olde Naples Area Golf Dr To 14Th Ave S
Direction Front door on 8th, Supra on lower lanai railing at entry. 104 is to the right of main lobby entrance. Please be sure back lock is in-pushed in position. Amenities on second floor, please use fob. Parking and storage spaces 104.
Rooms
Dining Room Breakfast Bar, Dining - Living
Kitchen Kitchen Island, Pantry
Interior
Interior Features Common Elevator, Split Bedrooms, Guest Bath, Guest Room, Built-In Cabinets, Wired for Data, Pantry, Volume Ceiling, Walk-In Closet(s)
Heating Central Electric
Cooling Ceiling Fan(s), Central Electric
Flooring Wood
Fireplaces Type Outside
Fireplace Yes
Window Features Impact Resistant,Impact Resistant Windows,Window Coverings
Appliance Gas Cooktop, Dishwasher, Disposal, Freezer, Range, Refrigerator, Washer
Laundry Inside
Exterior
Exterior Feature Built-In Gas Fire Pit, Courtyard, Storage
Carport Spaces 2
Community Features BBQ - Picnic, Beach Access, Pool, Community Spa/Hot tub, Fitness Center, Putting Green, Sauna, Shopping, Sidewalks, Street Lights, Non-Gated
Utilities Available Natural Gas Connected, Cable Available, Natural Gas Available
Waterfront Description None
View Y/N Yes
View City
Roof Type Built-Up or Flat
Porch Open Porch/Lanai
Garage No
Private Pool No
Building
Lot Description Regular
Building Description Concrete Block,Stucco, Elevator
Faces Front door on 8th, Supra on lower lanai railing at entry. 104 is to the right of main lobby entrance. Please be sure back lock is in-pushed in position. Amenities on second floor, please use fob. Parking and storage spaces 104.
Sewer Central
Water Central
Architectural Style Contemporary, Garden Apt, Traditional
Structure Type Concrete Block,Stucco
New Construction No
Others
HOA Fee Include Insurance,Irrigation Water,Maintenance Grounds,Legal/Accounting,Manager,Pest Control Exterior,Rec Facilities,Trash
Ownership Condo
Security Features Smoke Detector(s)
Acceptable Financing Buyer Finance/Cash
Listing Terms Buyer Finance/Cash
GET MORE INFORMATION




