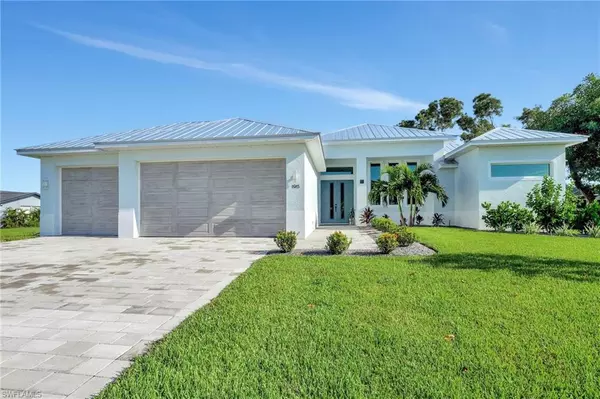1915 Ottersrest LN Cape Coral, FL 33990

OPEN HOUSE
Sat Dec 28, 11:00am - 2:00pm
UPDATED:
12/17/2024 09:47 PM
Key Details
Property Type Single Family Home
Sub Type Single Family Residence
Listing Status Active
Purchase Type For Sale
Square Footage 1,925 sqft
Price per Sqft $482
Subdivision Cape Coral
MLS Listing ID 224098817
Style Contemporary
Bedrooms 3
Full Baths 2
Originating Board Florida Gulf Coast
Year Built 2024
Annual Tax Amount $4,727
Tax Year 2023
Lot Size 9,713 Sqft
Acres 0.223
Property Description
Location
State FL
County Lee
Area Cc13 - Cape Coral Unit 19-21, 25, 26, 89
Zoning R1-W
Direction From Cape Coral Pkwy: Drive North on Del Prado Blvd S, right on Coral Point Dr, right on Ottersrest Ln. on left.
Rooms
Primary Bedroom Level Master BR Ground
Master Bedroom Master BR Ground
Dining Room Breakfast Bar, Eat-in Kitchen
Kitchen Kitchen Island, Pantry
Interior
Interior Features Split Bedrooms, Great Room, Den - Study, Family Room, Guest Bath, Guest Room, Built-In Cabinets, Cathedral Ceiling(s), Coffered Ceiling(s), Pantry, Wired for Sound, Tray Ceiling(s), Walk-In Closet(s)
Heating Central Electric
Cooling Ceiling Fan(s), Central Electric
Flooring Vinyl
Window Features Impact Resistant,Impact Resistant Windows
Appliance Water Softener, Gas Cooktop, Dishwasher, Disposal, Dryer, Microwave, Refrigerator/Freezer, Tankless Water Heater, Wall Oven, Washer, Water Treatment Owned
Laundry Washer/Dryer Hookup, Inside
Exterior
Exterior Feature Sprinkler Auto
Garage Spaces 3.0
Pool In Ground, Concrete
Community Features None, Boating
Utilities Available Propane, Cable Available, Natural Gas Available
Waterfront Description Canal Front,Navigable Water,Seawall
View Y/N No
View Canal
Roof Type Metal
Street Surface Paved
Porch Screened Lanai/Porch, Patio
Garage Yes
Private Pool Yes
Building
Lot Description Regular
Faces From Cape Coral Pkwy: Drive North on Del Prado Blvd S, right on Coral Point Dr, right on Ottersrest Ln. on left.
Story 1
Sewer Assessment Paid, Central
Water Assessment Paid, Central
Architectural Style Contemporary
Level or Stories 1 Story/Ranch
Structure Type Concrete Block,Stucco
New Construction Yes
Others
HOA Fee Include None
Tax ID 29-44-24-C1-00104.0030
Ownership Single Family
Security Features Smoke Detector(s),Smoke Detectors
Acceptable Financing Buyer Finance/Cash, Cash, VA Loan
Listing Terms Buyer Finance/Cash, Cash, VA Loan
GET MORE INFORMATION




