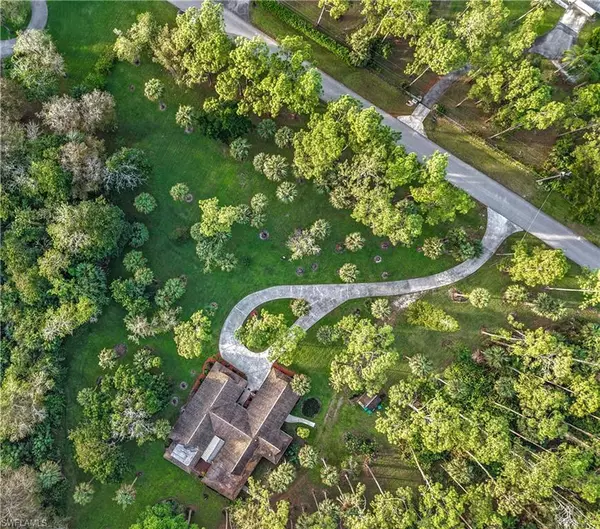3550 11th AVE SW Naples, FL 34117

UPDATED:
12/16/2024 02:03 AM
Key Details
Property Type Single Family Home
Sub Type Single Family Residence
Listing Status Active
Purchase Type For Sale
Square Footage 2,930 sqft
Price per Sqft $665
Subdivision Golden Gate Estates
MLS Listing ID 224098515
Bedrooms 4
Full Baths 2
Half Baths 1
Originating Board Naples
Year Built 1978
Annual Tax Amount $2,247
Tax Year 2023
Lot Size 7.270 Acres
Acres 7.27
Property Description
This ranch style home provides all of the enjoyments desired of an estate lifestyle. From the serene and spacious property full of privacy and potential to the beautifully landscaped native floral and wooded view as you drive down your long winding driveway. Enjoy the many charms and details that can be found throughout this home, from the rich pine wood paneling to the brick and faux stone accent walls. Delight in the convenience of a water softening system for the entire home, a central vacuum system easily accessible throughout the home, an outdoor stone fire pit, a workshop, a Quonset hut to safely store your RVs, and much more!
This home offers you the privacy of the Golden Gate Estates while located only minutes from the local public library and park, great schools, and shopping. Located only minutes from Collier Blvd and Pine Ridge Road, this home offers a relatively short and convenient drive to all of the best beaches, venues, and shopping that Naples has to offer.
Location
State FL
County Collier
Area Na42 - Gge 4, 5, 8, 9, 12, 15, 27, 28, 193-195
Rooms
Primary Bedroom Level Master BR Ground
Master Bedroom Master BR Ground
Dining Room Dining - Living, Formal
Interior
Interior Features Central Vacuum, Split Bedrooms, Den - Study, Workshop, Walk-In Closet(s)
Heating Central Electric
Cooling Central Electric
Flooring Tile
Fireplaces Type Outside
Fireplace Yes
Window Features Jalousie
Appliance Water Softener, Electric Cooktop, Dishwasher, Disposal, Microwave, Refrigerator, Trash Compactor
Laundry Washer/Dryer Hookup, Sink
Exterior
Exterior Feature Room for Pool, Sprinkler Auto, Storage
Garage Spaces 2.0
Community Features None, Non-Gated
Utilities Available Cable Available
Waterfront Description None
View Y/N Yes
View Landscaped Area
Roof Type Shingle
Porch Screened Lanai/Porch
Garage Yes
Private Pool No
Building
Lot Description Horses Ok, Oversize
Story 1
Sewer Septic Tank
Water Well
Level or Stories 1 Story/Ranch
Structure Type Concrete Block,Stucco
New Construction No
Schools
Elementary Schools Big Cypress Elementary School
Middle Schools Oakridge Middle School
High Schools Golden Gate High School
Others
HOA Fee Include None
Tax ID 37987320009
Ownership Single Family
Security Features Smoke Detector(s),Smoke Detectors
Acceptable Financing Buyer Finance/Cash
Listing Terms Buyer Finance/Cash
GET MORE INFORMATION




