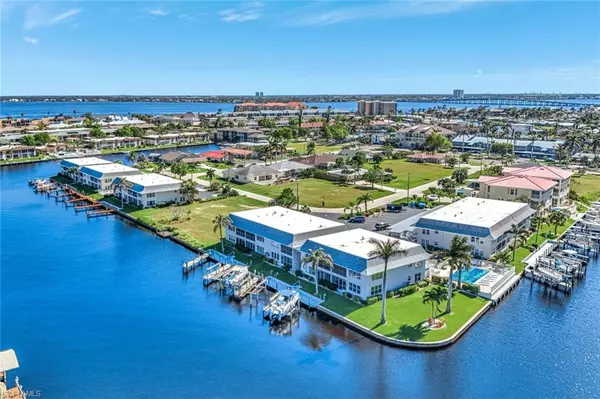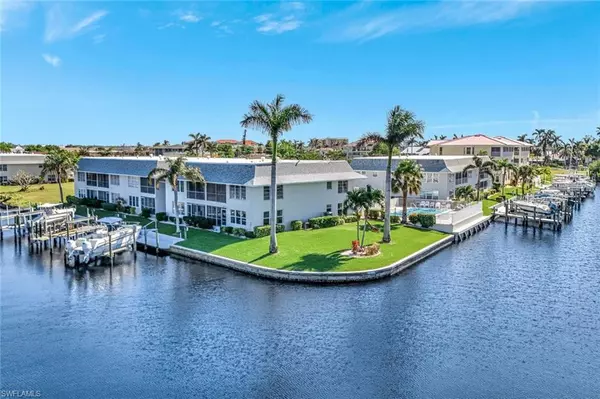1807 SE 41st ST #2I Cape Coral, FL 33904

UPDATED:
12/15/2024 12:09 AM
Key Details
Property Type Condo
Sub Type Low Rise (1-3)
Listing Status Active
Purchase Type For Sale
Square Footage 1,272 sqft
Price per Sqft $224
Subdivision Coral Del Rio Condo
MLS Listing ID 224094203
Style Traditional
Bedrooms 2
Full Baths 2
Condo Fees $787/mo
HOA Y/N Yes
Originating Board Florida Gulf Coast
Year Built 1976
Annual Tax Amount $1,608
Tax Year 2023
Property Description
Inside, this 2-bedroom, 2-bath condo has been thoughtfully updated with new cabinets, new MB quartz countertop, and a combo of durable tile and plank flooring throughout. Both bedrooms feature generous storage, including a California-style walk-in closet in the master suite. The open-concept design flows seamlessly to the screened lanai, where you can relax and enjoy expansive waterfront views.
The heated pool with a solar cover provides a comfortable retreat year-round, while the end-unit location ensures added privacy and abundant natural light.
Conveniently located near Jaycee Park, which is undergoing exciting improvements, you’ll soon have easy access to proposed new dining options, boat slips, live entertainment, and more—all within a short stroll. The evolving park promises to add even more vibrancy to this already desirable neighborhood.
This community is open to all ages (NOT a 55+) but maintains a peaceful, well-kept environment. While it does have a no-pet policy, it’s ideal for those seeking a serene, low-maintenance lifestyle with access to the water.
With its assigned dock, modern upgrades, and proximity to emerging waterfront attractions, this condo is a rare find. Whether you’re looking for a seasonal escape or a full-time residence, this home offers endless opportunities to enjoy the Florida waterfront lifestyle.
Call today to schedule your showing and see how this condo can elevate your living experience!
Location
State FL
County Lee
Area Cc12 - Cape Coral Unit 7-15
Rooms
Dining Room Breakfast Bar, Eat-in Kitchen
Interior
Interior Features Great Room, Guest Bath, Guest Room, Built-In Cabinets, Wired for Data, Pantry, Walk-In Closet(s)
Heating Central Electric
Cooling Ceiling Fan(s), Central Electric
Flooring Laminate, Tile
Window Features Other
Appliance Dishwasher, Dryer, Microwave, Range, Refrigerator/Freezer, Washer
Laundry Inside
Exterior
Exterior Feature Dock, None
Carport Spaces 1
Community Features Pool, Extra Storage, Sidewalks, Street Lights, Boating
Utilities Available Cable Available
Waterfront Description Canal Front
View Y/N Yes
View Canal, Intersecting Canal, Landscaped Area
Roof Type Built-Up or Flat,Shingle
Porch Screened Lanai/Porch
Garage No
Private Pool No
Building
Lot Description Zero Lot Line
Sewer Central
Water Central
Architectural Style Traditional
Structure Type Concrete Block,Stucco
New Construction No
Others
HOA Fee Include Cable TV,Insurance,Maintenance Grounds,Legal/Accounting,Manager,Pest Control Exterior,Reserve,Sewer,Water
Tax ID 08-45-24-C1-01402.00I0
Ownership Condo
Security Features Smoke Detector(s),Smoke Detectors
Acceptable Financing Buyer Finance/Cash
Listing Terms Buyer Finance/Cash
GET MORE INFORMATION




