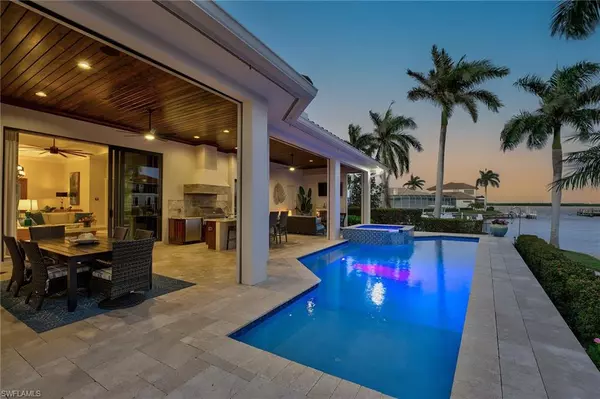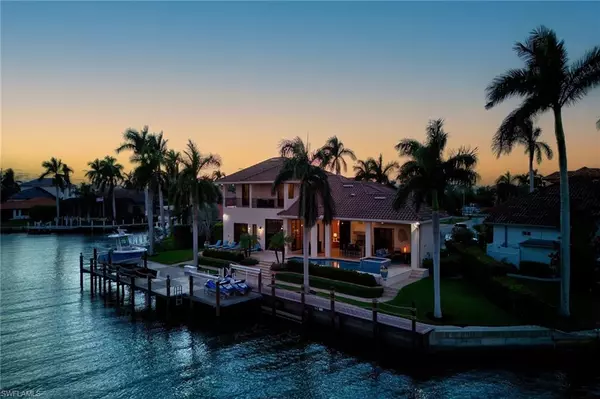442 Balsam CT Marco Island, FL 34145

UPDATED:
12/10/2024 12:48 AM
Key Details
Property Type Single Family Home
Sub Type Single Family Residence
Listing Status Pending
Purchase Type For Sale
Square Footage 3,584 sqft
Price per Sqft $1,381
Subdivision Marco Island
MLS Listing ID 224095606
Bedrooms 4
Full Baths 4
Half Baths 1
Originating Board Naples
Year Built 2015
Annual Tax Amount $18,041
Tax Year 2023
Property Description
Location
State FL
County Collier
Area Mi01 - Marco Island
Rooms
Dining Room Formal
Kitchen Built-In Desk, Kitchen Island, Walk-In Pantry
Interior
Interior Features Central Vacuum, Great Room, Den - Study, Bar, Built-In Cabinets, Closet Cabinets, Custom Mirrors, Entrance Foyer, Pantry, Volume Ceiling, Walk-In Closet(s), Wet Bar
Heating Central Electric, Fireplace(s)
Cooling Ceiling Fan(s), Central Electric
Flooring Marble, Wood
Fireplaces Type Outside
Fireplace Yes
Window Features Impact Resistant,Picture,Sliding,Impact Resistant Windows,Shutters Electric,Window Coverings
Appliance Gas Cooktop, Dishwasher, Disposal, Dryer, Microwave, Refrigerator/Freezer, Tankless Water Heater, Washer, Wine Cooler
Laundry Inside, Sink
Exterior
Exterior Feature Gas Grill, Dock Deeded, Elec Avail at dock, Water Avail at Dock, Balcony, Outdoor Grill, Outdoor Kitchen, Outdoor Shower, Sprinkler Auto
Garage Spaces 2.0
Pool In Ground, Gas Heat, Pool Bath, Salt Water, Screen Enclosure, See Remarks
Community Features None, Boating
Utilities Available Propane, Cable Available
Waterfront Description Bay,Canal Front,Intersecting Canal,Seawall
View Y/N No
View Canal, Gulf and Bay
Roof Type Tile
Porch Open Porch/Lanai, Screened Lanai/Porch, Deck, Patio
Garage Yes
Private Pool Yes
Building
Lot Description Cul-De-Sac, Oversize
Story 2
Sewer Central
Water Central
Level or Stories Two
Structure Type Concrete Block,Stucco
New Construction No
Schools
Elementary Schools Tommie Barfield
Middle Schools Charter Middle School
High Schools Marco Island Academy
Others
HOA Fee Include None
Tax ID 56782880000
Ownership Single Family
Security Features Security System,Smoke Detector(s),Smoke Detectors
Acceptable Financing Buyer Finance/Cash
Listing Terms Buyer Finance/Cash
GET MORE INFORMATION




