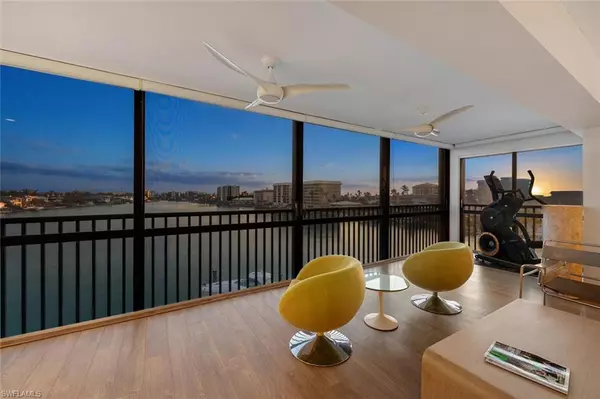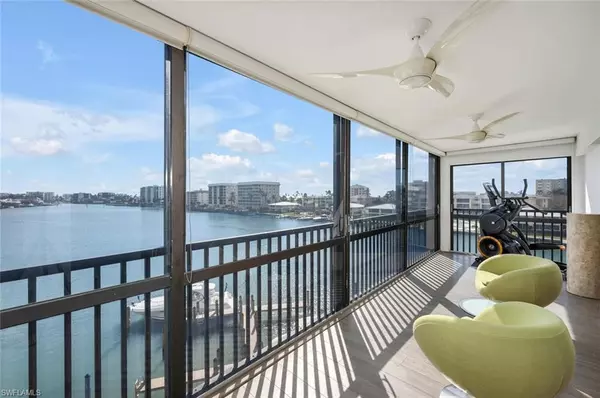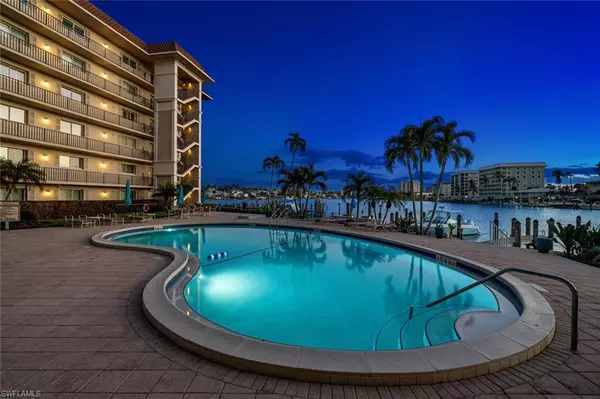222 Harbour DR #503 Naples, FL 34103

UPDATED:
12/07/2024 08:24 PM
Key Details
Property Type Condo
Sub Type Mid Rise (4-7)
Listing Status Active
Purchase Type For Sale
Square Footage 2,048 sqft
Price per Sqft $927
Subdivision Commodore Club
MLS Listing ID 224085407
Bedrooms 3
Full Baths 3
Condo Fees $5,662/qua
Originating Board Naples
Year Built 1973
Annual Tax Amount $9,073
Tax Year 2023
Property Description
Location
State FL
County Collier
Area Na05 - Seagate Dr To Golf Dr
Direction Harbor Drive west past Crayton. Go to west (2nd) driveway. Park in guest parking. walk south to building \"D1\" Elevator is on north side of building. Exit elevator to right . Follow walk to south end unit 503. There are only 2 residences per floor.
Rooms
Dining Room Dining - Family
Kitchen Kitchen Island
Interior
Interior Features Common Elevator, Split Bedrooms, Great Room, Wired for Data
Heating Central Electric
Cooling Central Electric
Flooring Carpet, Tile
Window Features Casement
Appliance Electric Cooktop, Dishwasher, Disposal, Dryer, Freezer, Microwave, Refrigerator/Icemaker, Washer
Laundry Inside
Exterior
Exterior Feature Dock Lease, None
Carport Spaces 1
Community Features BBQ - Picnic, Beach Access, Community Boat Dock, Community Boat Slip, Community Gulf Boat Access, Pool, Fishing, Street Lights, Boating
Utilities Available Underground Utilities, Cable Available
Waterfront Description Bay
View Y/N No
View Bay, Gulf and Bay
Roof Type Built-Up or Flat
Street Surface Paved
Garage No
Private Pool No
Building
Building Description Concrete Block,Stucco, Elevator
Faces Harbor Drive west past Crayton. Go to west (2nd) driveway. Park in guest parking. walk south to building \"D1\" Elevator is on north side of building. Exit elevator to right . Follow walk to south end unit 503. There are only 2 residences per floor.
Sewer Central
Water Central
Structure Type Concrete Block,Stucco
New Construction No
Others
HOA Fee Include Cable TV,Insurance,Internet,Irrigation Water,Maintenance Grounds,Manager,Pest Control Exterior,Reserve,Sewer,Trash,Water
Tax ID 06031040004
Ownership Condo
Security Features Smoke Detector(s),Smoke Detectors
Acceptable Financing Buyer Finance/Cash
Listing Terms Buyer Finance/Cash
GET MORE INFORMATION




