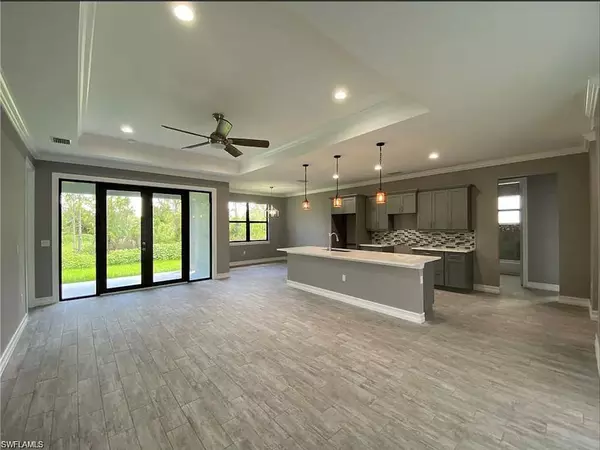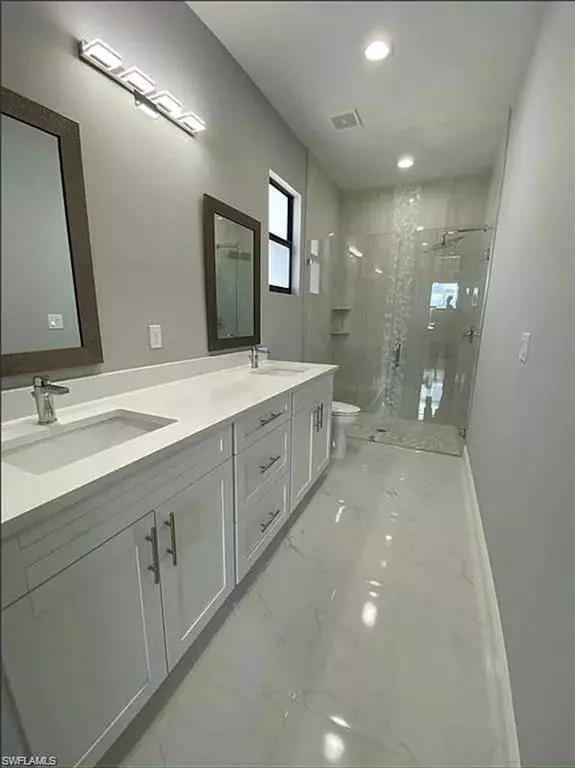1535 Desoto Blvd S Naples, FL 34117

UPDATED:
12/17/2024 12:30 AM
Key Details
Property Type Single Family Home
Sub Type Single Family Residence
Listing Status Pending
Purchase Type For Sale
Square Footage 1,656 sqft
Price per Sqft $338
Subdivision Golden Gate Estates
MLS Listing ID 224095708
Style Florida
Bedrooms 3
Full Baths 2
Originating Board Naples
Year Built 2024
Annual Tax Amount $517
Tax Year 2023
Lot Size 2.340 Acres
Acres 2.34
Property Description
Location
State FL
County Collier
Area Na45 - Gge 13, 48, 51, 79-93
Direction Across from 1532 DESOTO BLVD S
Rooms
Dining Room Dining - Family
Interior
Interior Features Pantry, Tray Ceiling(s)
Heating Central Electric
Cooling Central Electric
Flooring Tile
Window Features Impact Resistant,Impact Resistant Windows
Appliance Dishwasher, Microwave, Range, Refrigerator/Freezer
Laundry Sink
Exterior
Exterior Feature Outdoor Kitchen
Garage Spaces 2.0
Community Features None, Non-Gated
Utilities Available Cable Not Available
Waterfront Description None
View Y/N Yes
View Trees/Woods
Roof Type Shingle
Garage Yes
Private Pool No
Building
Lot Description Oversize
Faces Across from 1532 DESOTO BLVD S
Sewer Septic Tank
Water Well
Architectural Style Florida
Structure Type Concrete Block,Stucco
New Construction Yes
Others
HOA Fee Include None
Tax ID 41104760001
Ownership Single Family
Acceptable Financing None/Other
Listing Terms None/Other
GET MORE INFORMATION




