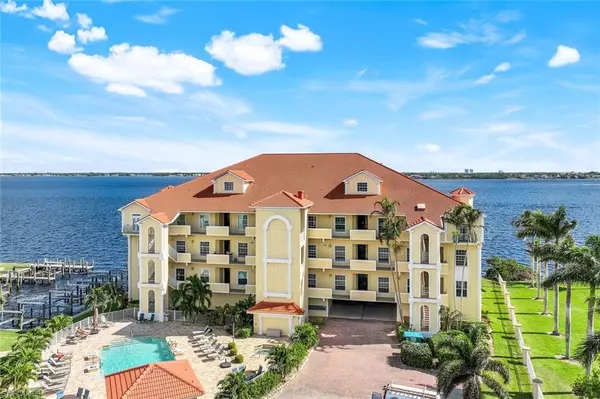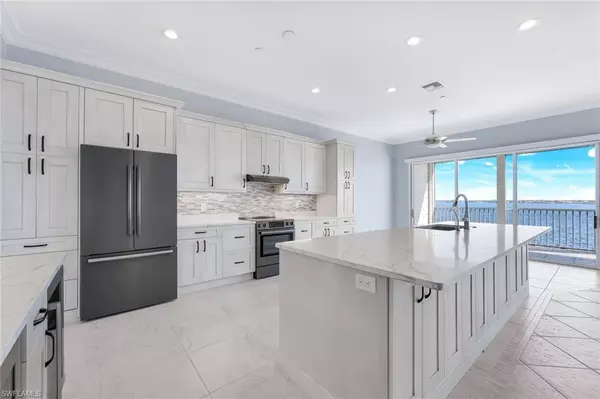4235 SE 20th PL #B403 Cape Coral, FL 33904

UPDATED:
12/11/2024 09:44 PM
Key Details
Property Type Condo
Sub Type Mid Rise (4-7)
Listing Status Pending
Purchase Type For Sale
Square Footage 2,872 sqft
Price per Sqft $313
Subdivision Paradise Point
MLS Listing ID 224095046
Style Penthouse
Bedrooms 3
Full Baths 3
HOA Fees $3,255/qua
HOA Y/N Yes
Originating Board Florida Gulf Coast
Year Built 2001
Annual Tax Amount $12,795
Tax Year 2024
Lot Size 0.285 Acres
Acres 0.2846
Property Description
Step inside this light-filled, spacious unit that lives like a single-family home. The remodeled luxury kitchen is a chef’s dream, boasting Thomasville cabinets, quartz countertops, Bosch black stainless-steel appliances, a wine fridge, a beverage fridge, and a generously sized walk-in pantry. The oversized breakfast bar and new tile flooring complete the space, making it both functional and stylish.
The first floor features a large dining area, a cozy den, and two spacious guest bedrooms, each with ensuite bathrooms. Slide open two sets of glass doors to access the oversized lanai, perfect for entertaining or relaxing while taking in the river views.
Upstairs, the private elevator or staircase leads to the stunning primary suite. This retreat includes a spa-like primary bathroom with an infrared sauna, dual vanities, and a spacious walk-in closet. The second-floor lanai offers even more incredible views, while a large storage area provides additional convenience. A private storage unit is also available in front of your assigned covered parking spot.
Enjoy exclusive access to the private marina, complete with your own boat slip, a brand-new dock accommodating up to a 25’ boat, and a 10,000 lb lift. Stay active with two pool options: a resort-style pool for relaxation and a lap pool overlooking the river. Pet friendly HOA!
Other highlights include a newer roof, updated AC, ample parking, and a carefree lifestyle where all you need to do is sit back and watch the boats drift by. This is riverfront living at its finest!
Location
State FL
County Lee
Area Cc12 - Cape Coral Unit 7-15
Zoning R-3W
Rooms
Primary Bedroom Level Master BR Upstairs
Master Bedroom Master BR Upstairs
Dining Room Breakfast Bar, Eat-in Kitchen, Formal
Kitchen Kitchen Island, Walk-In Pantry
Interior
Interior Features Elevator, Split Bedrooms, Great Room, Den - Study, Guest Bath, Guest Room, Closet Cabinets, Pantry, Volume Ceiling, Walk-In Closet(s)
Heating Central Electric
Cooling Ceiling Fan(s), Central Electric
Flooring Tile, Vinyl
Window Features Single Hung,Shutters Electric,Window Coverings
Appliance Dishwasher, Disposal, Dryer, Microwave, Range, Refrigerator/Icemaker, Reverse Osmosis, Self Cleaning Oven, Washer, Wine Cooler
Laundry Inside, Sink
Exterior
Exterior Feature Dock, Boat Lift, Boat Slip, Dock Included, Elec Avail at dock, Sprinkler Auto
Garage Spaces 1.0
Pool Community Lap Pool
Community Features Community Gulf Boat Access, Pool, Community Spa/Hot tub, Extra Storage, Marina, See Remarks, Boating, Gated
Utilities Available Underground Utilities, Cable Available
Waterfront Description Navigable Water,River Front,Seawall
View Y/N Yes
View City, River, Water
Roof Type Tile
Street Surface Paved
Porch Screened Lanai/Porch
Garage Yes
Private Pool No
Building
Lot Description Regular
Sewer Assessment Paid, Central
Water Assessment Paid, Central
Architectural Style Penthouse
Level or Stories Multi-Story Home, 2 Story
Structure Type Concrete Block,Stucco
New Construction No
Others
HOA Fee Include Insurance,Irrigation Water,Maintenance Grounds,Legal/Accounting,Manager,Pest Control Exterior,Pest Control Interior,Rec Facilities,Repairs,Reserve,Security,Trash,Water
Tax ID 08-45-24-C2-05200.B403
Ownership Condo
Security Features Smoke Detector(s),Fire Sprinkler System,Smoke Detectors
Acceptable Financing Buyer Finance/Cash
Listing Terms Buyer Finance/Cash
GET MORE INFORMATION




