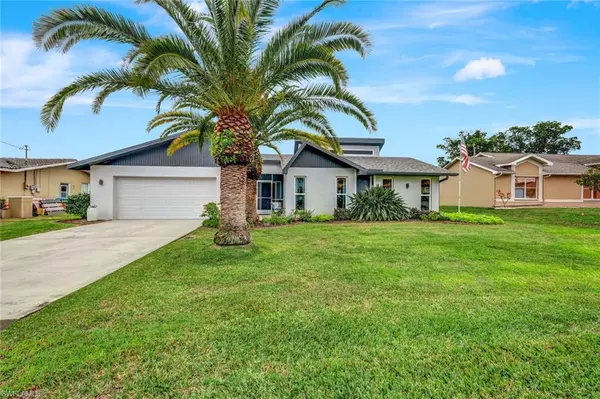4117 SE 1st PL Cape Coral, FL 33904

UPDATED:
11/15/2024 09:53 PM
Key Details
Property Type Single Family Home
Sub Type Single Family Residence
Listing Status Active
Purchase Type For Sale
Square Footage 1,669 sqft
Price per Sqft $239
Subdivision Cape Coral
MLS Listing ID 224091054
Bedrooms 3
Full Baths 2
Originating Board Florida Gulf Coast
Year Built 1981
Annual Tax Amount $1,209
Tax Year 2023
Lot Size 10,062 Sqft
Acres 0.231
Property Description
LUXURY VINYL PLANK FLOORING for durability and elegance.
The heart of this home is the state-of-the-art kitchen, featuring ALL-WOOD CABINETS, SOFT-CLOSE DRAWERS, QUARTZ COUNTERTOPS, and a stunning GLASS BACKSPLASH! Both bathrooms have been fully upgraded with NEW VANITIES WITH MARBLE TOPS.
A LOW-COST, TRANSFERABLE FEMA FLOOD INSURANCE POLICY provides peace of mind. For DIY enthusiasts, the spacious garage is equipped with a WORKBENCH and SHELVING—perfect for projects and storage.
With unmatched comfort, convenience, and value, this beautifully upgraded home awaits. Agents, please review confidential remarks.
Location
State FL
County Lee
Area Cc12 - Cape Coral Unit 7-15
Zoning R1-D
Rooms
Dining Room Breakfast Bar, Eat-in Kitchen, Formal
Kitchen Kitchen Island, Pantry
Interior
Interior Features Split Bedrooms, Florida Room, Cathedral Ceiling(s)
Heating Central Electric
Cooling Central Electric
Flooring Laminate, Vinyl
Window Features Impact Resistant,Impact Resistant Windows
Appliance Cooktop, Dishwasher, Microwave, Refrigerator/Freezer, Wall Oven
Laundry Inside
Exterior
Garage Spaces 2.0
Pool In Ground, Fiberglass, Electric Heat
Community Features None, No Subdivision, Non-Gated
Utilities Available Cable Available
Waterfront Description None
View Y/N Yes
View Landscaped Area, Pool/Club
Roof Type Built-Up or Flat,Shingle
Porch Screened Lanai/Porch, Patio
Garage Yes
Private Pool Yes
Building
Lot Description Regular
Story 1
Sewer Assessment Paid
Water Assessment Paid
Level or Stories 1 Story/Ranch
Structure Type Concrete Block,Stucco
New Construction No
Others
HOA Fee Include None
Tax ID 12-45-23-C1-00246.0240
Ownership Single Family
Acceptable Financing Buyer Finance/Cash, FHA, VA Loan
Listing Terms Buyer Finance/Cash, FHA, VA Loan
GET MORE INFORMATION




