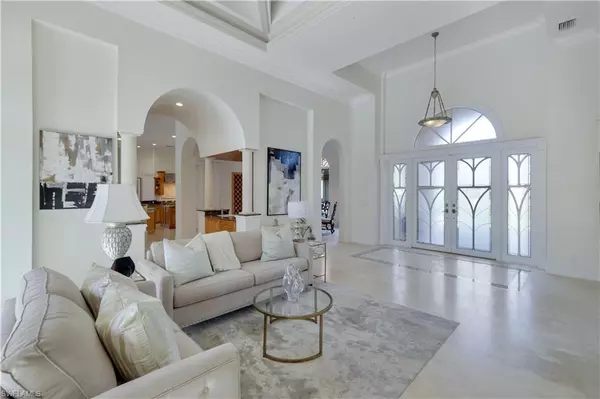8683 Purslane DR Naples, FL 34109

OPEN HOUSE
Sun Dec 22, 1:00pm - 4:00pm
UPDATED:
12/17/2024 10:17 PM
Key Details
Property Type Single Family Home
Sub Type Single Family Residence
Listing Status Active
Purchase Type For Sale
Square Footage 4,727 sqft
Price per Sqft $1,119
Subdivision Bay Laurel Estates
MLS Listing ID 224084917
Bedrooms 4
Full Baths 4
Half Baths 1
HOA Fees $2,000/qua
HOA Y/N Yes
Originating Board Naples
Year Built 2000
Annual Tax Amount $21,251
Tax Year 2023
Lot Size 0.710 Acres
Acres 0.71
Property Description
Location
State FL
County Collier
Area Na12 - N/O Vanderbilt Bch Rd W/O
Rooms
Primary Bedroom Level Master BR Ground
Master Bedroom Master BR Ground
Dining Room Breakfast Room, Eat-in Kitchen, Formal
Kitchen Kitchen Island
Interior
Interior Features Split Bedrooms, Den - Study, Guest Bath, Built-In Cabinets, Closet Cabinets, Coffered Ceiling(s), Wired for Sound, Tray Ceiling(s)
Heating Central Electric, Fireplace(s)
Cooling Ceiling Fan(s), Heat Pump, Zoned
Flooring Carpet, Marble
Fireplace Yes
Window Features Arched
Appliance Gas Cooktop, Dishwasher, Disposal, Microwave, Refrigerator/Icemaker, Washer
Laundry Inside
Exterior
Exterior Feature Gas Grill, Sprinkler Auto
Garage Spaces 3.0
Pool In Ground, Concrete, Equipment Stays, Gas Heat, Screen Enclosure
Community Features Golf Equity, Bike And Jog Path, Bocce Court, Clubhouse, Fitness Center, Fitness Center Attended, Golf, Internet Access, Pickleball, Playground, Private Membership, Putting Green, Restaurant, Sidewalks, Street Lights, Tennis Court(s), Gated, Golf Course, Tennis
Utilities Available Underground Utilities, Cable Available, Natural Gas Available
Waterfront Description None
View Y/N Yes
View Preserve
Roof Type Tile
Porch Screened Lanai/Porch, Deck
Garage Yes
Private Pool Yes
Building
Lot Description Irregular Lot, Oversize
Story 2
Sewer Assessment Paid, Central
Water Assessment Paid
Level or Stories Two, 2 Story
Structure Type Concrete Block,Stucco
New Construction No
Schools
Elementary Schools Pelican Marsh
Middle Schools Pine Ridge
High Schools Barron Collier
Others
HOA Fee Include Cable TV,Manager,Street Lights
Tax ID 22990000428
Ownership Single Family
Security Features Smoke Detector(s)
Acceptable Financing Buyer Pays Title
Listing Terms Buyer Pays Title
GET MORE INFORMATION




