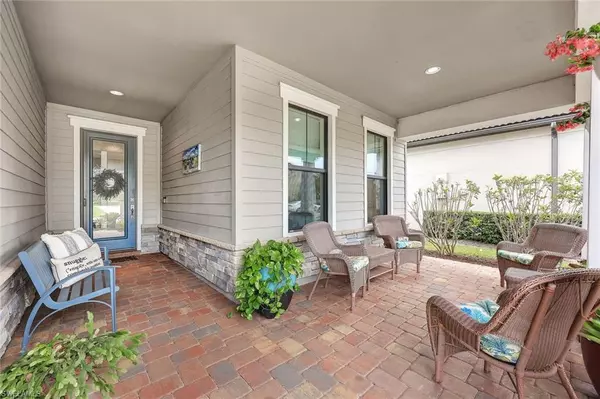20478 Misty Woods CT Estero, FL 33928

UPDATED:
12/16/2024 05:47 PM
Key Details
Property Type Single Family Home
Sub Type Single Family Residence
Listing Status Pending
Purchase Type For Sale
Square Footage 2,017 sqft
Price per Sqft $334
Subdivision Corkscrew Shores
MLS Listing ID 224087663
Bedrooms 4
Full Baths 2
HOA Fees $1,484/qua
HOA Y/N Yes
Originating Board Bonita Springs
Year Built 2016
Annual Tax Amount $4,375
Tax Year 2023
Lot Size 7,723 Sqft
Acres 0.1773
Property Description
Location
State FL
County Lee
Area Es03 - Estero
Zoning RPD
Direction Main Entrance 3 miles east of Ben Hill Griffin. Once through gate turn left and follow around to Misty Woods Ct then turn left and down on left to arrive at 20478.
Rooms
Primary Bedroom Level Master BR Ground
Master Bedroom Master BR Ground
Dining Room Breakfast Bar, Breakfast Room
Kitchen Kitchen Island, Pantry
Interior
Interior Features Great Room, Split Bedrooms, Coffered Ceiling(s), Entrance Foyer, Walk-In Closet(s)
Heating Central Electric
Cooling Ceiling Fan(s), Central Electric
Flooring Carpet, Tile
Window Features Impact Resistant,Impact Resistant Windows,Window Coverings
Appliance Electric Cooktop, Dishwasher, Disposal, Dryer, Microwave, Range, Refrigerator/Freezer, Refrigerator/Icemaker, Washer
Laundry Inside
Exterior
Exterior Feature Wooden Dock, Room for Pool, Sprinkler Auto
Garage Spaces 2.0
Community Features Bocce Court, Clubhouse, Community Boat Ramp, Pool, Community Room, Community Spa/Hot tub, Fitness Center, Fishing, Pickleball, Playground, Restaurant, Sidewalks, Street Lights, Tennis Court(s), Gated, Tennis
Utilities Available Cable Available
Waterfront Description None
View Y/N Yes
View Landscaped Area, Preserve
Roof Type Tile
Porch Open Porch/Lanai, Patio
Garage Yes
Private Pool No
Building
Lot Description Regular
Faces Main Entrance 3 miles east of Ben Hill Griffin. Once through gate turn left and follow around to Misty Woods Ct then turn left and down on left to arrive at 20478.
Story 1
Sewer Central
Water Central
Level or Stories 1 Story/Ranch
Structure Type Concrete Block,Stone
New Construction No
Others
HOA Fee Include Irrigation Water,Maintenance Grounds,Manager,Security
Tax ID 28-46-26-06-00000.5350
Ownership Single Family
Acceptable Financing Buyer Finance/Cash
Listing Terms Buyer Finance/Cash
GET MORE INFORMATION




