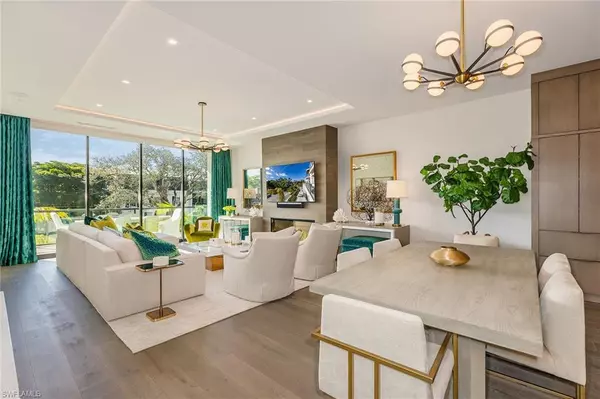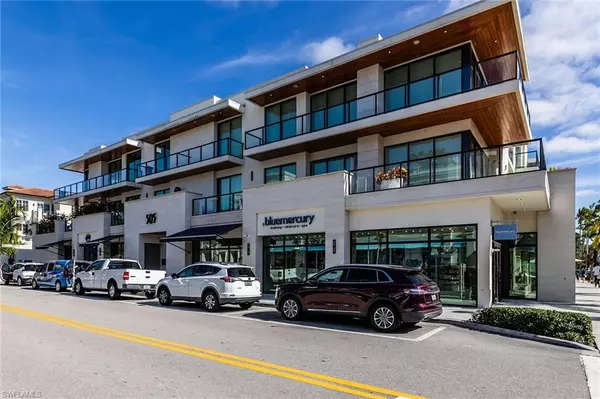505 5th AVE S Naples, FL 34102

UPDATED:
12/16/2024 02:03 AM
Key Details
Property Type Condo
Sub Type Low Rise (1-3)
Listing Status Active
Purchase Type For Sale
Square Footage 2,620 sqft
Price per Sqft $1,812
Subdivision 505 On Fifth
MLS Listing ID 224086440
Style Contemporary
Bedrooms 2
Full Baths 2
Half Baths 1
Condo Fees $5,942/qua
Originating Board Naples
Year Built 2019
Annual Tax Amount $34,257
Tax Year 2024
Property Description
Location
State FL
County Collier
Area Na06 - Olde Naples Area Golf Dr To 14Th Ave S
Rooms
Primary Bedroom Level Master BR Ground
Master Bedroom Master BR Ground
Dining Room Breakfast Bar, Dining - Living
Kitchen Kitchen Island, Walk-In Pantry
Interior
Interior Features Common Elevator, Great Room, Den - Study, Family Room, Guest Bath, Guest Room, Home Office, Bar, Wired for Data, Closet Cabinets, Entrance Foyer, Pantry, Wired for Sound, Tray Ceiling(s), Walk-In Closet(s), Wet Bar
Heating Central Electric, Fireplace(s)
Cooling Ceiling Fan(s), Central Electric
Flooring Marble, Wood
Fireplace Yes
Window Features Impact Resistant,Impact Resistant Windows,Window Coverings
Appliance Electric Cooktop, Dishwasher, Disposal, Dryer, Microwave, Range, Refrigerator, Refrigerator/Freezer, Refrigerator/Icemaker, Self Cleaning Oven, Wall Oven, Washer
Laundry Washer/Dryer Hookup, Inside, Sink
Exterior
Exterior Feature Balcony
Garage Spaces 1.0
Community Features Bike Storage, Internet Access, Shopping, Sidewalks, Street Lights, Trash Chute, Non-Gated
Utilities Available Underground Utilities, Natural Gas Connected, Cable Available, Natural Gas Available
Waterfront Description None
View Y/N Yes
View City
Roof Type Built-Up or Flat
Street Surface Paved
Porch Open Porch/Lanai, Patio
Garage Yes
Private Pool No
Building
Building Description Concrete Block,Concrete, Elevator
Sewer Central
Water Central
Architectural Style Contemporary
Structure Type Concrete Block,Concrete
New Construction No
Others
HOA Fee Include Insurance,Maintenance Grounds,Legal/Accounting,Manager,Master Assn. Fee Included,Pest Control Exterior,Reserve,Security,Trash,Water
Tax ID 14032720001
Ownership Condo
Security Features Smoke Detector(s),Smoke Detectors
Acceptable Financing Buyer Finance/Cash
Listing Terms Buyer Finance/Cash
GET MORE INFORMATION




