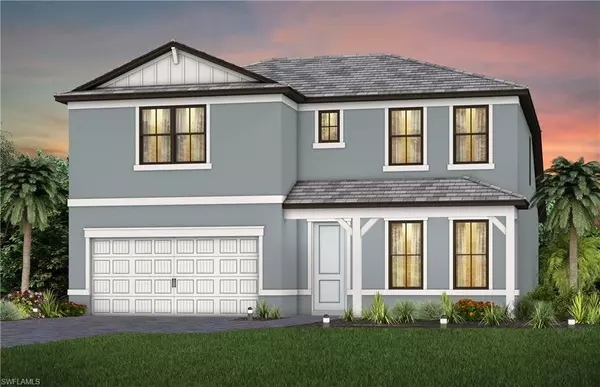1934 Fresno AVE Naples, FL 34120

OPEN HOUSE
Sun Dec 22, 12:00pm - 5:00pm
Sat Dec 28, 12:00pm - 5:00pm
Sun Dec 29, 12:00pm - 5:00pm
UPDATED:
12/23/2024 03:01 AM
Key Details
Property Type Single Family Home
Sub Type Single Family Residence
Listing Status Active
Purchase Type For Sale
Square Footage 2,894 sqft
Price per Sqft $278
Subdivision Terreno At Valencia
MLS Listing ID 224083344
Bedrooms 4
Full Baths 3
Half Baths 1
HOA Fees $1,212/qua
HOA Y/N Yes
Originating Board Bonita Springs
Year Built 2024
Annual Tax Amount $2,791
Tax Year 2024
Lot Size 6,969 Sqft
Acres 0.16
Property Description
Location
State FL
County Collier
Area Na34 - Orangetree Area
Direction From I-75 -Take exit 111, Immokalee Rd and continue east for 10 miles -Turn right onto Oil Well Rd, continue east for 1.5 miles and the community will be on your right.
Rooms
Primary Bedroom Level Master BR Ground
Master Bedroom Master BR Ground
Dining Room Eat-in Kitchen
Kitchen Kitchen Island, Walk-In Pantry
Interior
Interior Features Great Room, Den - Study, Loft, Wired for Data, Entrance Foyer, Pantry, Tray Ceiling(s), Walk-In Closet(s)
Heating Natural Gas
Cooling Gas
Flooring Carpet, Tile
Window Features Impact Resistant,Impact Resistant Windows
Appliance Dishwasher, Disposal, Dryer, Microwave, Range, Refrigerator/Freezer, Tankless Water Heater, Washer
Laundry Inside, Sink
Exterior
Exterior Feature Sprinkler Auto
Garage Spaces 2.0
Pool In Ground, Screen Enclosure
Community Features Golf Public, Bocce Court, Clubhouse, Pool, Community Room, Community Spa/Hot tub, Fitness Center, Pickleball, Restaurant, Sidewalks, Tennis Court(s), Gated
Utilities Available Natural Gas Connected, Cable Available
Waterfront Description None
View Y/N Yes
View Landscaped Area
Roof Type Tile
Street Surface Paved
Porch Screened Lanai/Porch
Garage Yes
Private Pool Yes
Building
Lot Description Regular
Faces From I-75 -Take exit 111, Immokalee Rd and continue east for 10 miles -Turn right onto Oil Well Rd, continue east for 1.5 miles and the community will be on your right.
Story 2
Sewer Central
Water Central
Level or Stories Two, 2 Story
Structure Type Concrete Block,Metal Frame,Stucco
New Construction Yes
Schools
Elementary Schools Corkscrew Elementary
Middle Schools Corkscrew Middle
High Schools Palmetto Ridge High
Others
HOA Fee Include Irrigation Water,Maintenance Grounds,Manager,Rec Facilities,Street Lights
Ownership Single Family
Security Features Smoke Detector(s),Smoke Detectors
Acceptable Financing Buyer Finance/Cash, FHA, VA Loan
Listing Terms Buyer Finance/Cash, FHA, VA Loan
GET MORE INFORMATION




