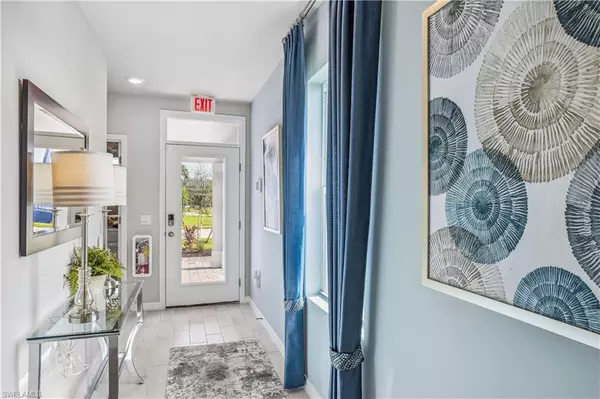11174 SUNSET PRESERVE DR Lehigh Acres, FL 33971

UPDATED:
12/03/2024 08:14 PM
Key Details
Property Type Single Family Home
Sub Type Single Family Residence
Listing Status Pending
Purchase Type For Sale
Square Footage 1,614 sqft
Price per Sqft $228
Subdivision Asher Park
MLS Listing ID 224079725
Bedrooms 2
Full Baths 2
HOA Y/N Yes
Originating Board Naples
Year Built 2024
Tax Year 2024
Lot Size 5,227 Sqft
Acres 0.12
Property Description
Location
State FL
County Lee
Area La05 - West Lehigh Acres
Direction Follow I-75 N to FL-82 E. Take exit 138 from I-75 N. Continue FL-82 E. Drive to Buckingham Rd. in Fort Myers 3 min (2.0mi). Asher Park community will be on your right on Buckingham Rd. Proceed through the entrance on Maverick Blvd
Rooms
Primary Bedroom Level Master BR Ground
Master Bedroom Master BR Ground
Dining Room Breakfast Bar, Dining - Family
Kitchen Kitchen Island, Walk-In Pantry
Interior
Interior Features Great Room, Den - Study, Guest Bath, Guest Room, Entrance Foyer, Pantry, Walk-In Closet(s)
Heating Central Electric
Cooling Central Electric
Flooring Carpet, Tile
Window Features Impact Resistant,Impact Resistant Windows,Window Coverings
Appliance Electric Cooktop, Dishwasher, Disposal, Dryer, Microwave, Range, Refrigerator/Freezer, Refrigerator/Icemaker, Self Cleaning Oven, Washer
Laundry Inside
Exterior
Exterior Feature Room for Pool, Sprinkler Auto
Garage Spaces 2.0
Community Features Cabana, Pool, Fitness Center, Playground, Gated
Utilities Available Cable Available
Waterfront Description Lake Front
View Y/N Yes
View Lake, Preserve, Trees/Woods
Roof Type Shingle
Porch Open Porch/Lanai, Patio
Garage Yes
Private Pool No
Building
Lot Description Regular
Faces Follow I-75 N to FL-82 E. Take exit 138 from I-75 N. Continue FL-82 E. Drive to Buckingham Rd. in Fort Myers 3 min (2.0mi). Asher Park community will be on your right on Buckingham Rd. Proceed through the entrance on Maverick Blvd
Story 1
Sewer Central
Water Central
Level or Stories 1 Story/Ranch
Structure Type Concrete Block,Stucco
New Construction Yes
Schools
Elementary Schools Ray V Pottorf Elementary School
Middle Schools Paul Lawrence Dunbar Middle
High Schools Ft Myers Hs
Others
HOA Fee Include Irrigation Water,Maintenance Grounds,Legal/Accounting,Manager,Rec Facilities,Street Lights,Street Maintenance
Ownership Single Family
Acceptable Financing Buyer Finance/Cash, FHA, VA Loan
Listing Terms Buyer Finance/Cash, FHA, VA Loan
GET MORE INFORMATION




