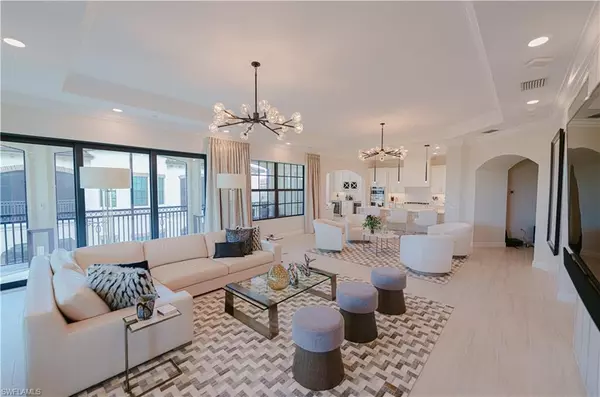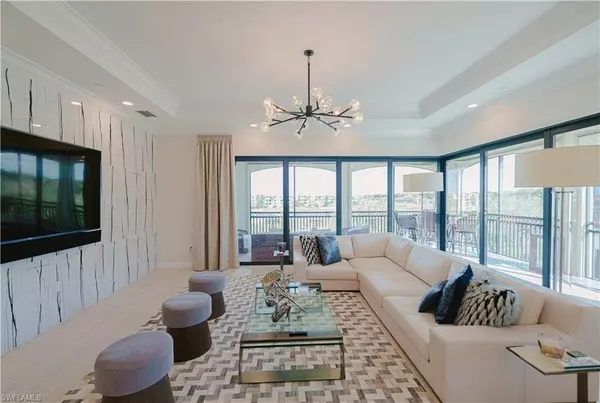16375 VIANSA WAY #301 Naples, FL 34110

UPDATED:
12/02/2024 01:20 AM
Key Details
Property Type Condo
Sub Type Low Rise (1-3)
Listing Status Active
Purchase Type For Sale
Square Footage 2,950 sqft
Price per Sqft $711
Subdivision Viansa
MLS Listing ID 224077697
Style Penthouse
Bedrooms 3
Full Baths 3
Half Baths 1
Condo Fees $2,645/qua
HOA Y/N Yes
Originating Board Naples
Year Built 2019
Annual Tax Amount $15,163
Tax Year 2023
Property Description
Location
State FL
County Collier
Area Na11 - N/O Immokalee Rd W/O 75
Rooms
Dining Room Breakfast Bar, Dining - Living, Eat-in Kitchen
Kitchen Kitchen Island, Pantry
Interior
Interior Features Common Elevator, Split Bedrooms, Den - Study, Great Room, Guest Bath, Guest Room, Built-In Cabinets, Wired for Data, Custom Mirrors, Entrance Foyer, Pantry, Walk-In Closet(s), Wet Bar
Heating Central Electric
Cooling Ceiling Fan(s), Central Electric
Flooring Tile
Window Features Double Hung,Impact Resistant,Sliding,Impact Resistant Windows,Window Coverings
Appliance Gas Cooktop, Dishwasher, Disposal, Microwave, Refrigerator/Freezer, Self Cleaning Oven, Wall Oven, Washer, Wine Cooler
Laundry Inside, Sink
Exterior
Exterior Feature Sprinkler Auto
Garage Spaces 2.0
Community Features Golf Non Equity, Bike And Jog Path, Billiards, Bocce Court, Business Center, Clubhouse, Park, Pool, Community Room, Community Spa/Hot tub, Concierge Services, Dog Park, Fitness Center, Fitness Center Attended, Golf, Hobby Room, Internet Access, Pickleball, Playground, Private Membership, Putting Green, Restaurant, Shopping, Sidewalks, Street Lights, Tennis Court(s), Gated, Golf Course, Tennis
Utilities Available Underground Utilities, Natural Gas Connected, Cable Available, Natural Gas Available
Waterfront Description None
View Y/N Yes
View Golf Course, Water
Roof Type Tile
Street Surface Paved
Porch Screened Lanai/Porch
Garage Yes
Private Pool No
Building
Lot Description On Golf Course
Building Description Concrete Block,Stone, Elevator
Sewer Central
Water Central
Architectural Style Penthouse
Structure Type Concrete Block,Stone
New Construction No
Schools
Elementary Schools Veterans Memorial Elementary
Middle Schools North Naples Middle School
High Schools Gulf Coast High School
Others
HOA Fee Include Concierge Service,Irrigation Water,Maintenance Grounds,Legal/Accounting,Manager,Pest Control Exterior,Reserve,Sewer,Street Lights,Street Maintenance,Trash,Water
Tax ID 66679910701
Ownership Condo
Security Features Smoke Detector(s),Fire Sprinkler System,Smoke Detectors
Acceptable Financing Buyer Finance/Cash
Listing Terms Buyer Finance/Cash
GET MORE INFORMATION




