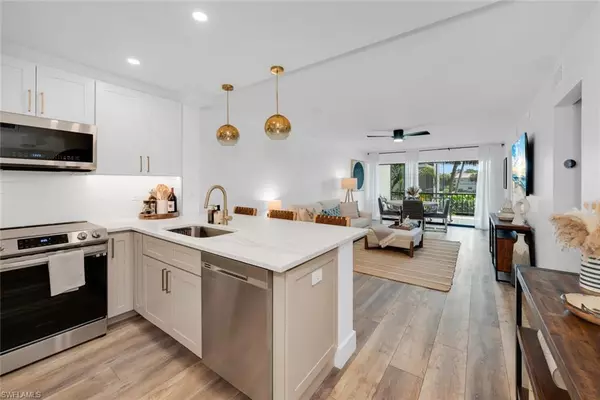3030 Binnacle DR #206 Naples, FL 34103
UPDATED:
11/25/2024 04:58 PM
Key Details
Property Type Condo
Sub Type Low Rise (1-3)
Listing Status Active
Purchase Type For Sale
Square Footage 1,092 sqft
Price per Sqft $517
Subdivision Chateau Suzanne
MLS Listing ID 224059838
Bedrooms 2
Full Baths 2
Condo Fees $985/mo
Originating Board Naples
Year Built 1974
Annual Tax Amount $3,091
Tax Year 2023
Property Description
Location
State FL
County Collier
Area Na05 - Seagate Dr To Golf Dr
Direction Tamiami Trail N to Harbour Dr to Binnacle Dr
Rooms
Dining Room Breakfast Room, Eat-in Kitchen
Interior
Interior Features Common Elevator, Split Bedrooms, Wired for Data
Heating Central Electric
Cooling Central Electric
Flooring Laminate, Tile, Vinyl
Window Features Impact Resistant,Impact Resistant Windows
Appliance Dishwasher, Dryer, Microwave, Range, Refrigerator/Freezer, Washer
Laundry Inside
Exterior
Exterior Feature Screened Balcony, Storage
Community Features Beach - Private, Beach Club Available, Bike Storage, Pool, Extra Storage, Non-Gated
Utilities Available Underground Utilities, Cable Available
Waterfront Description Lake Front
View Y/N Yes
View City, Lake, Landscaped Area, Parking Lot, Pool/Club
Roof Type Metal
Porch Screened Lanai/Porch
Garage No
Private Pool No
Building
Lot Description Zero Lot Line
Building Description Concrete Block,Stucco, Elevator
Faces Tamiami Trail N to Harbour Dr to Binnacle Dr
Sewer Assessment Paid, Central
Water Assessment Paid, Central
Structure Type Concrete Block,Stucco
New Construction No
Others
HOA Fee Include Cable TV,Insurance,Internet,Irrigation Water,Maintenance Grounds,Legal/Accounting,Manager,Pest Control Exterior,Sewer,Trash,Water
Tax ID 05280640007
Ownership Condo
Security Features Smoke Detectors
Acceptable Financing Buyer Finance/Cash
Listing Terms Buyer Finance/Cash



