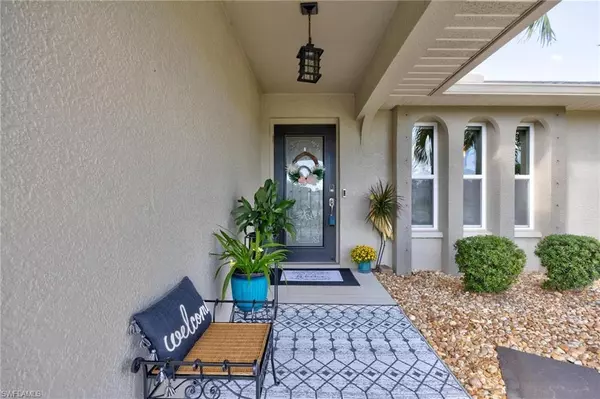1113 SE 35th TER Cape Coral, FL 33904
UPDATED:
01/03/2025 01:08 AM
Key Details
Property Type Single Family Home
Sub Type Single Family Residence
Listing Status Active
Purchase Type For Sale
Square Footage 1,257 sqft
Price per Sqft $258
Subdivision Cape Coral
MLS Listing ID 224070947
Bedrooms 3
Full Baths 2
Originating Board Florida Gulf Coast
Year Built 1990
Annual Tax Amount $4,166
Tax Year 2023
Lot Size 10,018 Sqft
Acres 0.23
Property Description
As you step through the front door, you're greeted by a spacious great room with vaulted ceilings that seamlessly open to the dining room and kitchen, creating an ideal space for gatherings and everyday living. The split bedroom open floorplan offers a wide view out to the lanai and the breathtaking backyard, making it a perfect spot to relax and enjoy the beauty of your surroundings.
The bedrooms are perfectly sized with large cosets providing comfort and tranquility. For your peace of mind, all windows are equipped with clear hurricane shutters, impact doors and the roof was replaced in 2020. The HVAC system is updated, ensuring year-round comfort and the hot water heater was replaced in 2022. This home comes with a nice sized storage shed on the side of the home. Additionally, this home is located outside of flood zones, so no flood insurance is required.
The property also features landscape lighting in both the front and back, adding a touch of elegance to your outdoor spaces. Located close to top-rated schools, excellent shopping, dining, and some of the best white sandy beaches, this home offers the perfect blend of convenience and luxury.
Don't miss the chance to make this beautiful property your own—schedule your tour today before it's gone!
Location
State FL
County Lee
Area Cc12 - Cape Coral Unit 7-15
Zoning R1-D
Rooms
Primary Bedroom Level Master BR Ground
Master Bedroom Master BR Ground
Dining Room Dining - Family
Interior
Interior Features Split Bedrooms, Great Room, Vaulted Ceiling(s)
Heating Central Electric
Cooling Ceiling Fan(s), Central Electric
Flooring Carpet, Tile
Window Features Double Hung,Shutters - Manual
Appliance Dishwasher, Dryer, Microwave, Range, Refrigerator/Freezer, Self Cleaning Oven, Washer
Laundry Inside
Exterior
Exterior Feature Sprinkler Auto
Garage Spaces 2.0
Fence Fenced
Community Features None, Non-Gated
Utilities Available Cable Not Available
Waterfront Description None
View Y/N Yes
View Landscaped Area
Roof Type Shingle
Street Surface Paved
Porch Screened Lanai/Porch, Patio
Garage Yes
Private Pool No
Building
Lot Description Regular
Story 1
Sewer Assessment Paid
Water Assessment Paid, Central
Level or Stories 1 Story/Ranch
Structure Type Concrete Block,Stucco
New Construction No
Others
HOA Fee Include None
Tax ID 06-45-24-C1-00513.0390
Ownership Single Family
Security Features Smoke Detector(s),Smoke Detectors
Acceptable Financing Buyer Finance/Cash
Listing Terms Buyer Finance/Cash



