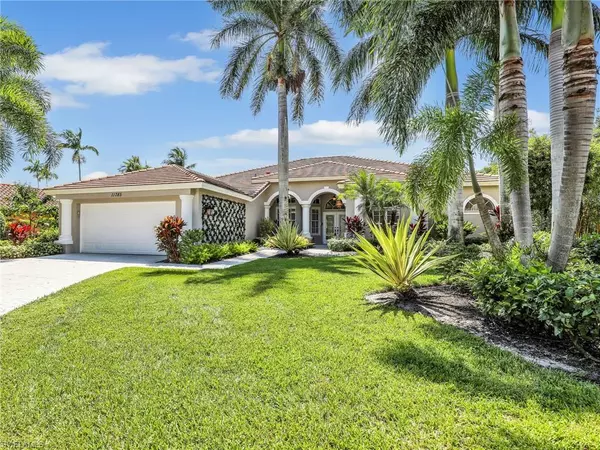11785 Warbler CT Naples, FL 34119

UPDATED:
12/02/2024 02:02 AM
Key Details
Property Type Single Family Home
Sub Type Single Family Residence
Listing Status Active
Purchase Type For Sale
Square Footage 2,700 sqft
Price per Sqft $407
Subdivision Longshore Lake
MLS Listing ID 224065208
Bedrooms 3
Full Baths 2
Half Baths 1
HOA Y/N Yes
Originating Board Naples
Year Built 2000
Annual Tax Amount $7,568
Tax Year 2023
Property Description
This upscale home is nestled in a private cul de sac that offers seclusion and peace on .37 acres. If you're looking for elegance, then you have arrived. This grand home is sophisticated and inviting, boasting new ceramic tile throughout that brings forth a new level of beauty and practicality to the space, and it has stunning tray ceilings in the Living Room and Master Suite that command your attention to the detail involved. This 3 bedroom home includes a den/study. With over $150,000 in renovations over the last 7 months, this home is ready to move in. The well-appointed eat-in kitchen has all new high-end appliances, with dual pantries, and is fabulous for entertaining or quiet evenings at home. The large Master Suite is well-appointed with his and her walk-in closets. The en-suite bath has undergone complete renovation including new high-end tub and shower, tile, flooring, and fixtures. The exterior has just been painted and it has a newer roof.
There are spectacular views including sunsets by the water, from your private heated pool. Enjoy gatherings in your extended Lanai for celebrations.
The peace that this home offers in the community of Longshore Lake is unsurpassed.
Location
State FL
County Collier
Area Na21 - N/O Immokalee Rd E/O 75
Rooms
Dining Room Breakfast Bar, Dining - Family
Interior
Interior Features Split Bedrooms, Built-In Cabinets, Wired for Data, Vaulted Ceiling(s)
Heating Central Electric
Cooling Ceiling Fan(s), Central Electric, Exhaust Fan
Flooring Tile
Window Features Single Hung
Appliance Electric Cooktop, Dishwasher, Disposal, Microwave, Range, Self Cleaning Oven, Washer
Laundry Inside, Sink
Exterior
Exterior Feature None
Garage Spaces 2.0
Pool In Ground, Electric Heat
Community Features Basketball, Clubhouse, Community Boat Dock, Fitness Center, Fishing, Pickleball, Playground, Private Membership, Restaurant, Street Lights, Tennis Court(s), Gated
Utilities Available Underground Utilities, Cable Available
Waterfront Description Lake Front
View Y/N No
View Lake
Roof Type Tile
Porch Screened Lanai/Porch
Garage Yes
Private Pool Yes
Building
Lot Description Cul-De-Sac
Story 1
Sewer Central
Water Central
Level or Stories 1 Story/Ranch
Structure Type Concrete Block,Stucco
New Construction No
Others
HOA Fee Include Irrigation Water,Manager,Master Assn. Fee Included,Reserve,Security,Street Lights,Street Maintenance
Tax ID 56105514555
Ownership Single Family
Security Features Smoke Detector(s),Smoke Detectors
Acceptable Financing Buyer Finance/Cash
Listing Terms Buyer Finance/Cash
GET MORE INFORMATION




