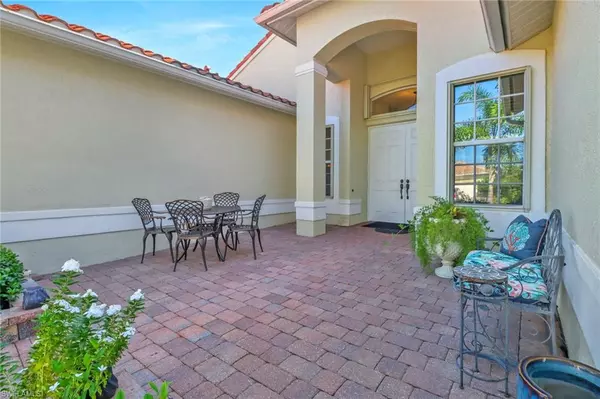20520 Foxworth CIR Estero, FL 33928

UPDATED:
12/12/2024 07:26 PM
Key Details
Property Type Single Family Home
Sub Type Single Family Residence
Listing Status Active
Purchase Type For Sale
Square Footage 2,536 sqft
Price per Sqft $197
Subdivision Cascades At Estero
MLS Listing ID 224066241
Bedrooms 4
Full Baths 2
HOA Y/N Yes
Originating Board Bonita Springs
Year Built 2003
Annual Tax Amount $3,439
Tax Year 2023
Lot Size 7,143 Sqft
Acres 0.164
Property Description
Enjoy a front and rear lanai, offering covered and uncovered living space. The home has newer accordion hurricane shutters on every opening and the home is equipped with a generator hookup and a portable generator making it ideal for full-time or seasonal residency. The current owner has meticulously maintained and upgraded the house, which has been highlighted by the whole kitchen renovation, including refaced cabinetry, upgraded countertops, and new appliances. This is all complimented by replaced flooring throughout the home. A massive covered lanai, large owner suite with separate walk-in closets, en suite bath and separate soaker tub and shower, two guest bedrooms, and an additional den/office with french doors that can be used a a 4th bedroom. This home is tastefully decorated. The Cascades is a sought-after 55+ community that recently underwent a complete clubhouse modernization and features pickleball courts, tennis courts, bocce courts, a billiards room, a card room, a craft space, a library, a large fitness center with a sauna, a satellite pool, a community spa, and a large resort-style pool with indoor/outdoor swimming and a full-time social activities director.
Location
State FL
County Lee
Area Es02 - Estero
Zoning RPD
Rooms
Dining Room Breakfast Room, Formal
Interior
Interior Features Split Bedrooms, Family Room, Guest Bath, Guest Room, Wired for Data, Entrance Foyer, Pantry, Tray Ceiling(s), Walk-In Closet(s)
Heating Central Electric
Cooling Ceiling Fan(s), Central Electric
Flooring Carpet, Tile
Window Features Single Hung,Sliding,Shutters - Manual,Window Coverings
Appliance Dishwasher, Disposal, Dryer, Microwave, Range, Refrigerator/Icemaker, Washer
Laundry Washer/Dryer Hookup, Inside
Exterior
Exterior Feature Sprinkler Auto
Garage Spaces 2.0
Community Features Bike And Jog Path, Billiards, Bocce Court, Clubhouse, Pool, Community Room, Community Spa/Hot tub, Fitness Center, Hobby Room, Internet Access, Library, Pickleball, Sauna, Sidewalks, Street Lights, Tennis Court(s), Gated
Utilities Available Underground Utilities, Cable Available
Waterfront Description None
View Y/N Yes
View Landscaped Area
Roof Type Tile
Porch Screened Lanai/Porch, Patio
Garage Yes
Private Pool No
Building
Lot Description Regular
Story 1
Sewer Central
Water Central
Level or Stories 1 Story/Ranch
Structure Type Concrete Block,Metal Frame,Wood Frame,Stucco
New Construction No
Others
HOA Fee Include Cable TV,Internet,Irrigation Water,Maintenance Grounds,Legal/Accounting,Manager,Security,Sewer,Street Lights,Street Maintenance,Water
Tax ID 27-46-25-E1-12000.1640
Ownership Single Family
Security Features Smoke Detector(s),Smoke Detectors
Acceptable Financing Buyer Finance/Cash
Listing Terms Buyer Finance/Cash
GET MORE INFORMATION




