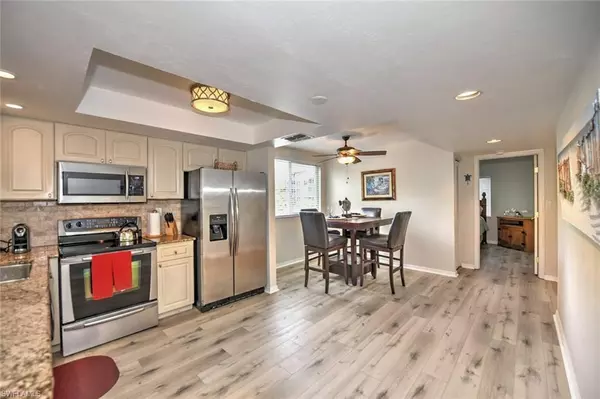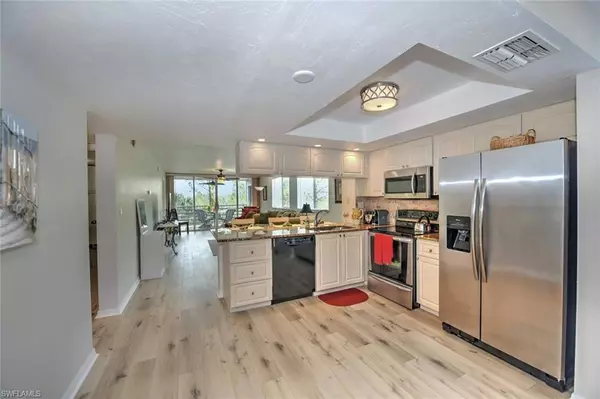15171 Cedarwood LN #3306 Naples, FL 34110

UPDATED:
12/07/2024 12:34 AM
Key Details
Property Type Condo
Sub Type Mid Rise (4-7)
Listing Status Pending
Purchase Type For Sale
Square Footage 1,475 sqft
Price per Sqft $263
Subdivision Naples Walk
MLS Listing ID 224065894
Bedrooms 3
Full Baths 2
Condo Fees $2,502/qua
HOA Y/N Yes
Originating Board Bonita Springs
Year Built 1991
Annual Tax Amount $3,573
Tax Year 2023
Property Description
Location
State FL
County Collier
Area Na01 - N/O 111Th Ave Bonita Beach
Direction Off of Vanderbilt Dr (west of 41) between wiggings pass and wood edge. Gate access will be provided. Take the road down to the stop sign and turn left. Follow down to the unit.
Rooms
Dining Room Breakfast Bar, Dining - Living, Eat-in Kitchen
Kitchen Pantry
Interior
Interior Features Common Elevator, Split Bedrooms, Wired for Data, Walk-In Closet(s)
Heating Central Electric
Cooling Ceiling Fan(s), Central Electric
Flooring Laminate, Tile
Window Features Single Hung
Appliance Dishwasher, Disposal, Dryer, Microwave, Range, Refrigerator/Freezer, Washer
Laundry Washer/Dryer Hookup, Sink
Exterior
Exterior Feature Storage
Community Features BBQ - Picnic, Bike And Jog Path, Bocce Court, Clubhouse, Pool, Fitness Center, Extra Storage, Fishing, Library, Pickleball, Shuffleboard, Tennis Court(s), Trash Chute, Vehicle Wash Area, Gated, Tennis
Utilities Available Cable Available
Waterfront Description None
View Y/N Yes
View Landscaped Area, Preserve
Roof Type Tile
Porch Screened Lanai/Porch
Garage No
Private Pool No
Building
Lot Description Regular
Building Description Concrete Block,Stucco, Elevator
Faces Off of Vanderbilt Dr (west of 41) between wiggings pass and wood edge. Gate access will be provided. Take the road down to the stop sign and turn left. Follow down to the unit.
Sewer Central
Water Central
Level or Stories Multi-Story Home
Structure Type Concrete Block,Stucco
New Construction No
Others
HOA Fee Include Cable TV,Insurance,Internet,Maintenance Grounds,Legal/Accounting,Manager,Pest Control Exterior,Pest Control Interior,Rec Facilities,Reserve,Sewer,Trash,Water
Tax ID 63520001966
Ownership Condo
Security Features Smoke Detector(s)
Acceptable Financing Buyer Finance/Cash
Listing Terms Buyer Finance/Cash
GET MORE INFORMATION




