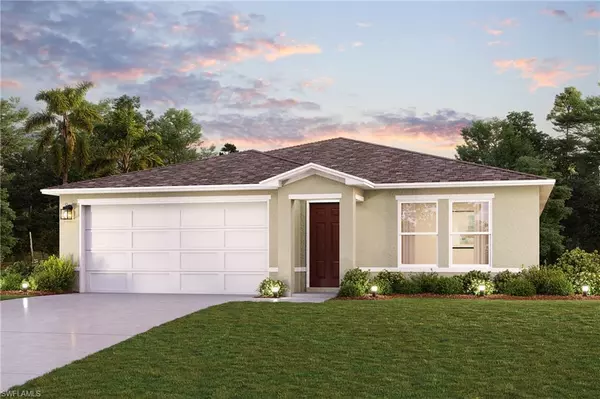846 Friendship CIR Labelle, FL 33935

UPDATED:
11/15/2024 10:04 PM
Key Details
Property Type Single Family Home
Sub Type Single Family Residence
Listing Status Active
Purchase Type For Sale
Square Footage 1,666 sqft
Price per Sqft $180
Subdivision Labelle
MLS Listing ID 224063602
Style Traditional
Bedrooms 4
Full Baths 2
Originating Board Florida Gulf Coast
Year Built 2024
Annual Tax Amount $127
Tax Year 2023
Lot Size 6,838 Sqft
Acres 0.157
Property Description
Location
State FL
County Hendry
Area Hd01 - Hendry County
Direction Starting from downtown Labelle, head north on South Main Street toward West Hickpochee Avenue for 23 feet. Turn right at the first cross street onto FL-80/West Hickpochee Avenue and continue on FL-80 for 1.8 miles. Then, turn right onto Collinswood Parkway and drive for 1.7 miles. Next, turn left onto South East Eucalyptus Boulevard for 302 feet. Finally, turn right at the first cross street onto South Peachtree Circle; your destination will be on the left.
Rooms
Primary Bedroom Level Master BR Ground
Master Bedroom Master BR Ground
Dining Room Eat-in Kitchen
Interior
Interior Features Great Room, Other, Pantry
Heating Central Electric, Heat Pump
Cooling Central Electric
Flooring Carpet, Vinyl
Window Features Double Hung,Thermal
Appliance Dishwasher, Microwave, Other, Range
Laundry Washer/Dryer Hookup, Inside
Exterior
Garage Spaces 2.0
Community Features None, Non-Gated
Utilities Available Cable Not Available
Waterfront Description None
View Y/N No
View None/Other
Roof Type Shingle
Garage Yes
Private Pool No
Building
Lot Description Regular
Faces Starting from downtown Labelle, head north on South Main Street toward West Hickpochee Avenue for 23 feet. Turn right at the first cross street onto FL-80/West Hickpochee Avenue and continue on FL-80 for 1.8 miles. Then, turn right onto Collinswood Parkway and drive for 1.7 miles. Next, turn left onto South East Eucalyptus Boulevard for 302 feet. Finally, turn right at the first cross street onto South Peachtree Circle; your destination will be on the left.
Story 1
Sewer Central
Water Central
Architectural Style Traditional
Level or Stories 1 Story/Ranch
Structure Type Concrete Block,Stucco
New Construction Yes
Others
HOA Fee Include None
Tax ID 2-29-43-08-010-0000-032.0
Ownership Single Family
Security Features Smoke Detector(s),Smoke Detectors
Acceptable Financing Buyer Finance/Cash, FHA, VA Loan
Listing Terms Buyer Finance/Cash, FHA, VA Loan
GET MORE INFORMATION



