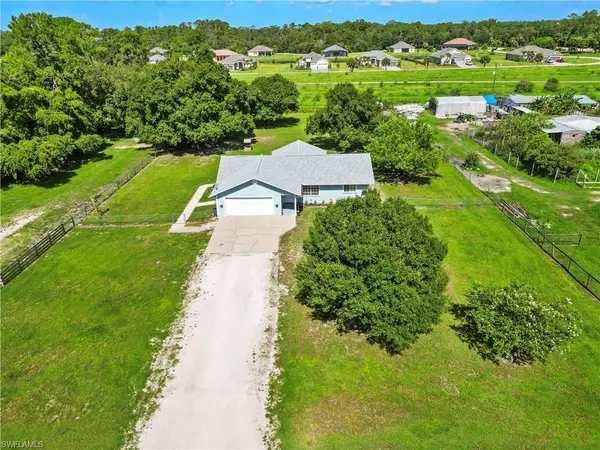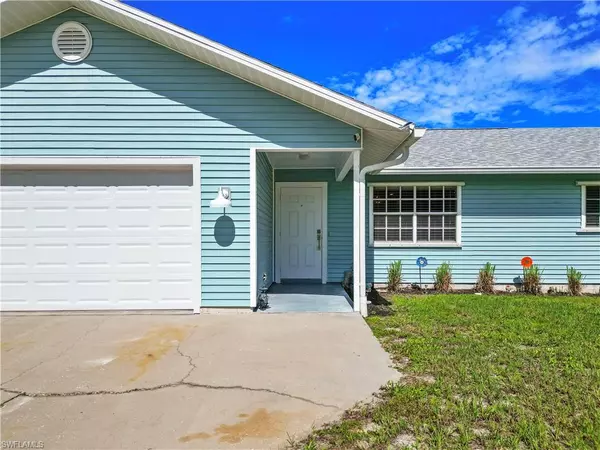17450 Taylor RD Alva, FL 33920

UPDATED:
10/02/2024 07:44 PM
Key Details
Property Type Single Family Home
Sub Type Single Family Residence
Listing Status Active
Purchase Type For Sale
Square Footage 1,142 sqft
Price per Sqft $415
Subdivision Alva
MLS Listing ID 224061187
Bedrooms 3
Full Baths 2
Originating Board Florida Gulf Coast
Year Built 1991
Annual Tax Amount $2,178
Tax Year 2023
Lot Size 1.055 Acres
Acres 1.055
Property Description
Inside, you'll find a stunning, carpet-free interior. The gorgeous kitchen boasts ample cabinet space, stunning granite countertops, and smart appliances. The microwave doubles as a convection oven, offering versatility for your cooking needs. The bathrooms are thoughtfully designed, with both bathrooms featuring a unique light that plays music, adding a touch of luxury to your daily routine.
The large sunroom, equipped with a new mini split system, provides a bright and inviting space for relaxation or entertaining. With a brand new roof and a recently serviced AC system, this home ensures comfort and reliability. A new well system, installed in May 2023, guarantees a dependable water source.
Outside, the fenced yard is adorned with majestic large oak trees, offering shade and beauty. The property includes a convenient shed for storage and a large building in the back with electricity, perfect for a workshop, studio, or additional living space.
Don't miss this exceptional opportunity to own a piece of paradise in Alva. Schedule your showing today and experience the charm, comfort, and convenience of this remarkable home!
Location
State FL
County Lee
Area Al01 - Alva
Zoning AG-2
Rooms
Dining Room Breakfast Bar, Dining - Family, Eat-in Kitchen
Kitchen Kitchen Island, Pantry
Interior
Interior Features Split Bedrooms, Family Room, Florida Room, Guest Bath, Workshop, Cathedral Ceiling(s), Pantry, Walk-In Closet(s)
Heating Central Electric
Cooling Ceiling Fan(s), Central Electric
Flooring Vinyl
Window Features Single Hung,Shutters,Shutters - Manual
Appliance Electric Cooktop, Microwave, Refrigerator/Freezer, Reverse Osmosis
Laundry Washer/Dryer Hookup, In Garage
Exterior
Exterior Feature Room for Pool, Storage
Garage Spaces 2.0
Fence Fenced
Community Features None, Non-Gated
Utilities Available Cable Available
Waterfront Description None
View Y/N Yes
View Landscaped Area, Trees/Woods
Roof Type Shingle
Porch Open Porch/Lanai, Deck
Garage Yes
Private Pool No
Building
Lot Description Oversize
Story 1
Sewer Septic Tank
Water Well
Level or Stories 1 Story/Ranch
Structure Type Wood Frame,Vinyl Siding
New Construction No
Schools
Elementary Schools School Choice
Middle Schools School Choice
High Schools School Choice
Others
HOA Fee Include None
Tax ID 24-43-26-01-00004.0010
Ownership Single Family
Security Features Smoke Detectors
Acceptable Financing Buyer Finance/Cash
Listing Terms Buyer Finance/Cash
GET MORE INFORMATION




