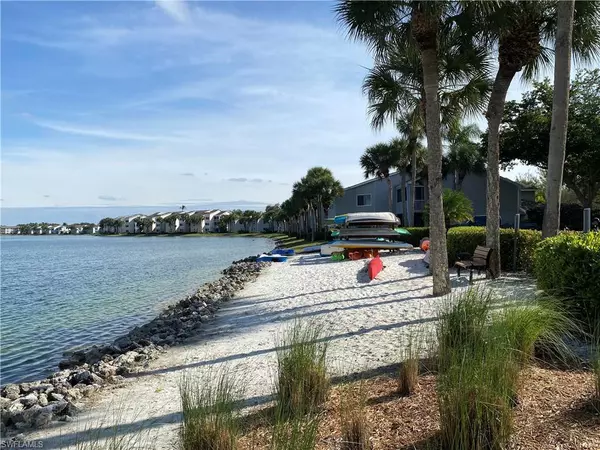2810 Citrus Lake DR #U-101 Naples, FL 34109

UPDATED:
12/20/2024 02:10 AM
Key Details
Property Type Condo
Sub Type Low Rise (1-3)
Listing Status Active
Purchase Type For Sale
Square Footage 1,350 sqft
Price per Sqft $251
Subdivision Lakeside Gardens
MLS Listing ID 224050861
Bedrooms 2
Full Baths 2
HOA Fees $1,950/qua
HOA Y/N Yes
Originating Board Naples
Year Built 1991
Annual Tax Amount $2,423
Tax Year 2023
Property Description
Location
State FL
County Collier
Area Na14 -Vanderbilt Rd To Pine Ridge Rd
Rooms
Dining Room Formal
Kitchen Pantry
Interior
Interior Features Split Bedrooms, Den - Study, Wired for Data, Pantry, Walk-In Closet(s)
Heating Central Electric
Cooling Central Electric
Flooring Laminate, Tile
Window Features Double Hung,Shutters Electric,Shutters - Manual
Appliance Dishwasher, Disposal, Dryer, Microwave, Range, Refrigerator, Washer
Laundry Inside
Exterior
Exterior Feature None
Carport Spaces 1
Community Features Basketball, BBQ - Picnic, Bike And Jog Path, Bike Storage, Bocce Court, Clubhouse, Community Boat Dock, Pool, Community Room, Community Spa/Hot tub, Fitness Center, Fishing, Library, Shuffleboard, Street Lights, Tennis Court(s), Gated
Utilities Available Underground Utilities, Cable Available
Waterfront Description None
View Y/N Yes
View Landscaped Area
Roof Type Shingle
Porch Screened Lanai/Porch
Garage No
Private Pool No
Building
Lot Description Regular
Story 2
Sewer Central
Water Central
Level or Stories Two
Structure Type Concrete Block,Stucco
New Construction No
Schools
Elementary Schools Pelican Marsh Elementary School
Middle Schools Pine Ridge Middle School
High Schools Barron Collier High School
Others
HOA Fee Include Cable TV,Insurance,Irrigation Water,Legal/Accounting,Manager,Pest Control Exterior,Pest Control Interior,Reserve,Street Lights,Street Maintenance,Trash,Water
Tax ID 53421750986
Ownership Condo
Acceptable Financing Buyer Finance/Cash, Seller Pays Title
Listing Terms Buyer Finance/Cash, Seller Pays Title
GET MORE INFORMATION




