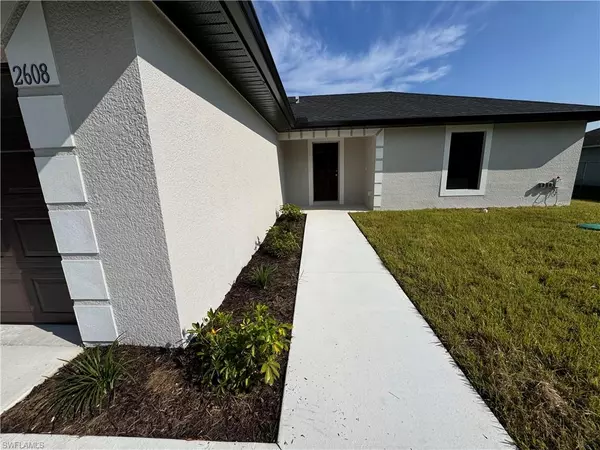3007 53rd ST W Lehigh Acres, FL 33971

UPDATED:
12/19/2024 07:58 PM
Key Details
Property Type Single Family Home
Sub Type Single Family Residence
Listing Status Active
Purchase Type For Sale
Square Footage 1,200 sqft
Price per Sqft $249
Subdivision Lehigh Acres
MLS Listing ID 224049497
Bedrooms 3
Full Baths 2
Originating Board Florida Gulf Coast
Year Built 2024
Annual Tax Amount $316
Tax Year 2023
Lot Size 10,890 Sqft
Acres 0.25
Property Description
MOTIVATED SELLER !!!
Welcome to your dream home in Lehigh Acres! This stunning single-family home boasts 3 bedrooms, 2 bathrooms, and a spacious 2-car garage. The modern kitchen features granite counters, stainless steel appliances, and sleek tile flooring. With new construction and high-quality finishes throughout, this home offers affordable luxury at its finest. Step outside to the large concrete pad /lanai, perfect for enjoying the Florida sunshine. The porcelain tile flooring adds a touch of elegance to every room. Rest easy knowing that this home is built to last with impact-resistant features. Plus, the builder warranty is provided free to the buyer for added peace of mind. For qualified buyers, 100% financing is available, making it easier than ever to make this house your home. Don't miss out on the opportunity to own a piece of paradise in Lehigh Acres with a quality builder who prioritizes craftsmanship and customer satisfaction. Live the life you've always dreamed of in this beautiful, move-in ready home.
Builder warranty provided !!!
Location
State FL
County Lee
Area La03 - Northwest Lehigh Acres
Zoning RS-1
Rooms
Dining Room Dining - Living
Interior
Interior Features Great Room, Tray Ceiling(s)
Heating Central Electric
Cooling Central Electric
Flooring Tile
Window Features Impact Resistant,Impact Resistant Windows
Appliance Water Softener, Dishwasher, Microwave, Refrigerator/Icemaker
Laundry Washer/Dryer Hookup, Inside
Exterior
Exterior Feature Room for Pool
Garage Spaces 2.0
Community Features None, No Subdivision
Utilities Available Cable Available
Waterfront Description None
View Y/N Yes
View Landscaped Area
Roof Type Shingle
Garage Yes
Private Pool No
Building
Lot Description Regular
Story 1
Sewer Septic Tank
Water Well
Level or Stories 1 Story/Ranch
Structure Type Concrete Block,Stucco
New Construction Yes
Others
HOA Fee Include None
Tax ID 12-44-26-03-00022.0060
Ownership Single Family
Acceptable Financing Buyer Finance/Cash
Listing Terms Buyer Finance/Cash
GET MORE INFORMATION




