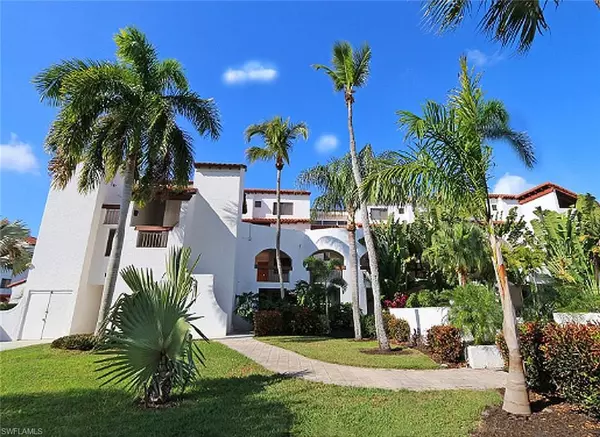15110 Ports Of Iona DR #305B Fort Myers, FL 33908

UPDATED:
09/19/2024 07:55 PM
Key Details
Property Type Condo
Sub Type Mid Rise (4-7)
Listing Status Active
Purchase Type For Sale
Square Footage 1,418 sqft
Price per Sqft $295
Subdivision Ports Of Iona
MLS Listing ID 224049084
Style Penthouse
Bedrooms 2
Full Baths 2
HOA Y/N Yes
Originating Board Florida Gulf Coast
Year Built 1984
Annual Tax Amount $2,240
Tax Year 2023
Property Description
Location
State FL
County Lee
Area Fm15 - Fort Myers Area
Direction In 2nd farther building, take elevator to 3rd floor and exit RIGHT off elevator- go to end with all flowers next to stairs. Supra near front door.
Rooms
Primary Bedroom Level Master BR Upstairs
Master Bedroom Master BR Upstairs
Dining Room Dining - Living, Eat-in Kitchen
Interior
Interior Features Common Elevator, Split Bedrooms, Den - Study, Family Room, Guest Bath, Guest Room, Cathedral Ceiling(s), Closet Cabinets, Vaulted Ceiling(s)
Heating Central Electric
Cooling Central Electric
Flooring Carpet, Tile, Wood
Window Features Single Hung,Sliding,Window Coverings
Appliance Dishwasher, Disposal, Dryer, Microwave, Range, Refrigerator, Washer, Wine Cooler
Laundry Washer/Dryer Hookup, Inside
Exterior
Exterior Feature Captain's Walk, Dock Included, Wooden Dock, Storage, Tennis Court(s)
Carport Spaces 1
Community Features Bike Storage, Boat Storage, Community Boat Dock, Community Boat Lift, Community Boat Slip, Community Gulf Boat Access, Park, Pool, Fitness Center, Extra Storage, Fishing, Marina, Tennis Court(s), Boating, Gated
Utilities Available Cable Available
Waterfront Description Basin,Canal Front,Lagoon,Seawall
View Y/N Yes
View Basin, Canal, Landscaped Area, Tennis Courts
Roof Type Tile
Porch Screened Lanai/Porch
Garage No
Private Pool No
Building
Building Description Concrete Block,Wood Frame,Stucco, Elevator
Faces In 2nd farther building, take elevator to 3rd floor and exit RIGHT off elevator- go to end with all flowers next to stairs. Supra near front door.
Story 2
Sewer Central
Water Central
Architectural Style Penthouse
Level or Stories Two, 2 Story
Structure Type Concrete Block,Wood Frame,Stucco
New Construction No
Schools
Elementary Schools School Choice
Middle Schools School Choice
High Schools School Choice
Others
HOA Fee Include Insurance,Irrigation Water,Maintenance Grounds,Legal/Accounting,Manager,Master Assn. Fee Included,Pest Control Exterior,Rec Facilities,Reserve,Security,Street Lights,Trash
Tax ID 36-45-23-23-0000B.3050
Ownership Condo
Acceptable Financing Cash
Listing Terms Cash
GET MORE INFORMATION




