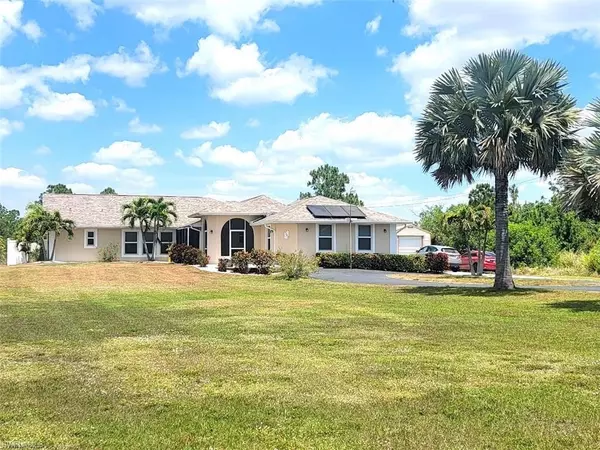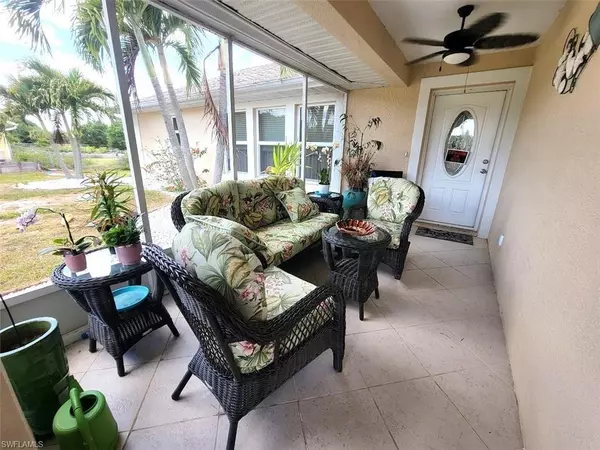4345 54th AVE NE Naples, FL 34120

UPDATED:
10/21/2024 09:03 PM
Key Details
Property Type Single Family Home
Sub Type Single Family Residence
Listing Status Active
Purchase Type For Sale
Square Footage 2,538 sqft
Price per Sqft $295
Subdivision Golden Gate Estates
MLS Listing ID 224044546
Bedrooms 3
Full Baths 2
Originating Board Florida Gulf Coast
Year Built 2003
Annual Tax Amount $2,961
Tax Year 2023
Lot Size 2.270 Acres
Acres 2.27
Property Description
Location
State FL
County Collier
Area Na43 - Gge 22, 36, 38-47, 59-65
Direction Take Immokalee Rd. East 10 miles & Turn Right on Oil Weil Rd. Turn Left on Everglades Blvd. N. and Turn Right on 43rd Ave NE. Turn Left on 40th St. NE & Turn Right on 54th Ave. NE. Home on Left.
Rooms
Primary Bedroom Level Master BR Ground
Master Bedroom Master BR Ground
Dining Room Formal
Kitchen Pantry
Interior
Interior Features Split Bedrooms, Den - Study, Family Room, Guest Bath, Guest Room, Wired for Data, Entrance Foyer, Pantry, Tray Ceiling(s), Volume Ceiling, Walk-In Closet(s)
Heating Central Electric
Cooling Ceiling Fan(s), Central Electric
Flooring Tile
Window Features Impact Resistant,Sliding,Impact Resistant Windows
Appliance Water Softener, Dishwasher, Disposal, Dryer, Microwave, Range, Refrigerator, Washer, Water Treatment Owned
Laundry Inside
Exterior
Exterior Feature Sprinkler Auto, Storage
Garage Spaces 2.0
Fence Fenced
Pool In Ground, Concrete
Community Features None, Non-Gated
Utilities Available Cable Available
Waterfront Description None
View Y/N Yes
View Landscaped Area, Pool/Club
Roof Type Tile
Garage Yes
Private Pool Yes
Building
Lot Description Oversize
Faces Take Immokalee Rd. East 10 miles & Turn Right on Oil Weil Rd. Turn Left on Everglades Blvd. N. and Turn Right on 43rd Ave NE. Turn Left on 40th St. NE & Turn Right on 54th Ave. NE. Home on Left.
Story 1
Sewer Septic Tank
Water Well
Level or Stories 1 Story/Ranch
Structure Type Concrete Block,Stucco
New Construction No
Others
HOA Fee Include None
Tax ID 39026880000
Ownership Single Family
Security Features Smoke Detector(s),Smoke Detectors
Acceptable Financing Buyer Finance/Cash
Listing Terms Buyer Finance/Cash
GET MORE INFORMATION




