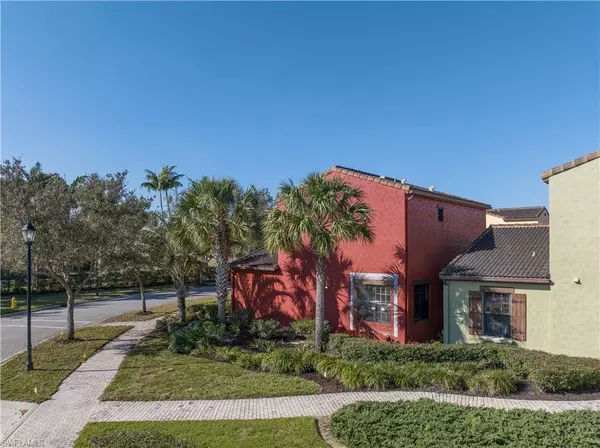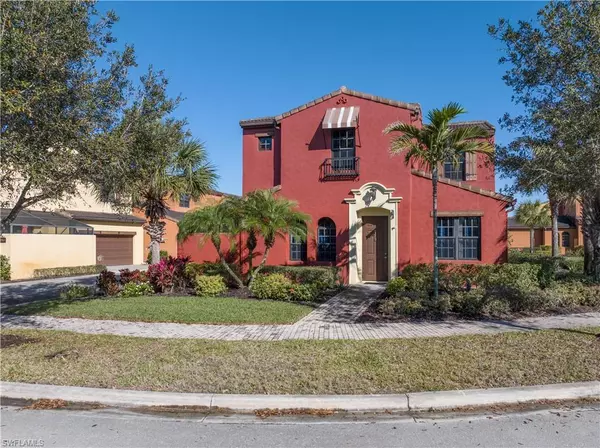11964 Nalda ST #9403 Fort Myers, FL 33912

UPDATED:
11/10/2024 01:51 AM
Key Details
Property Type Condo
Sub Type Low Rise (1-3)
Listing Status Active
Purchase Type For Sale
Square Footage 1,776 sqft
Price per Sqft $222
Subdivision Paseo
MLS Listing ID 224014654
Style Spanish
Bedrooms 3
Full Baths 2
Half Baths 1
HOA Fees $1,742/qua
HOA Y/N Yes
Originating Board Florida Gulf Coast
Year Built 2012
Annual Tax Amount $5,390
Tax Year 2023
Property Description
Come fall in love with this cozy coastal-feel and meticulously cared for Castella Casita model built in 2012. Enjoy custom finishes such as crown molding, wood shutters, a chef’s kitchen with 42” wood cabinetry, a large island and granite countertops and a walk-in pantry. All stainless-steel appliances were replaced in 2023. The air condition system was replaced in 2023 and upgraded to 18 SEER with UV lights for bacteria control and Trane entire home air cleaner. The water heater was replaced in 2023. Washer and dryer were replaced in 2022. The first floor and master suite have tile floors (no rugs). Second level has hardwood floors on stairs, in guest bedroom and loft. The owners opted for an open loft with a walk-in closet which can be easily converted to a third bedroom. The large master suite boasts a large walk-in closet with shoe storage and has an attached ensuite with a separate shower, double sinks and a large soaking tub. All windows and doors are hurricane impact resistant. Lanai is screened for privacy. Garage panel doors are insulated to protect from extreme heat, air infiltration and hurricane winds. Whole house water softener sits in the garage along with extra storage space.
This unit includes living room sectional sofa, dining set with leaf extension, buffet server, guest bedroom furniture, patio furniture, mounted 65" television in living room, and mounted 55" television in loft area.
Sellers are relocating and welcome your best offer!
Location
State FL
County Lee
Area Fm08 - Fort Myers Area
Rooms
Dining Room Breakfast Bar, Breakfast Room, Dining - Living
Interior
Interior Features Central Vacuum, Den - Study, Wired for Data
Heating Central Electric
Cooling Ceiling Fan(s), Central Electric, Exhaust Fan
Flooring Tile, Wood
Window Features Impact Resistant,Impact Resistant Windows,Shutters
Appliance Water Softener, Dishwasher, Disposal, Dryer, Microwave, Range, Refrigerator/Icemaker, Self Cleaning Oven, Washer, Water Treatment Owned
Exterior
Exterior Feature Privacy Wall
Garage Spaces 2.0
Pool Community Lap Pool
Community Features Basketball, BBQ - Picnic, Beauty Salon, Business Center, Cabana, Clubhouse, Community Spa/Hot tub, Concierge Services, Fitness Center, Fishing, Full Service Spa, Internet Access, Library, Pickleball, Restaurant, Street Lights, Tennis Court(s), Theater, Condo/Hotel, Gated, Tennis
Utilities Available Cable Available
Waterfront Description None
View Y/N No
View None/Other
Roof Type Tile
Porch Patio
Garage Yes
Private Pool No
Building
Lot Description Corner Lot
Story 2
Sewer Central
Water Central
Architectural Style Spanish
Level or Stories Two, 2 Story
Structure Type Concrete Block,Concrete,Stucco
New Construction No
Others
HOA Fee Include Cable TV,Internet,Maintenance Grounds,Manager,Street Lights,Trash,Water
Ownership Single Family
Security Features Smoke Detector(s),Smoke Detectors
Acceptable Financing Buyer Finance/Cash, Buyer Pays Title, Cash
Listing Terms Buyer Finance/Cash, Buyer Pays Title, Cash
GET MORE INFORMATION




