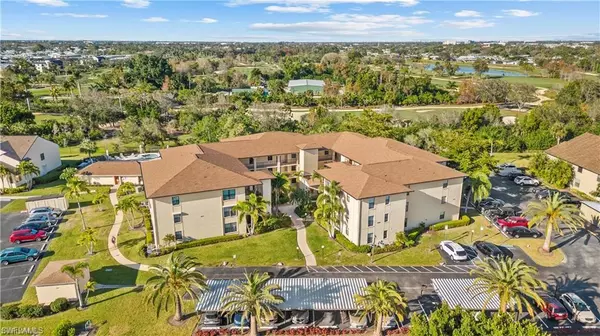8474 Charter Club CIR #11 Fort Myers, FL 33919

UPDATED:
12/22/2024 05:52 PM
Key Details
Property Type Condo
Sub Type Low Rise (1-3)
Listing Status Active
Purchase Type For Sale
Square Footage 1,274 sqft
Price per Sqft $167
Subdivision Club At Crystal Lake Condominium
MLS Listing ID 224029436
Style Traditional
Bedrooms 2
Full Baths 2
HOA Y/N Yes
Originating Board Florida Gulf Coast
Year Built 1984
Annual Tax Amount $579
Tax Year 2023
Property Description
This condo has over 1,200 sq. ft. of comfortable living area, which is the largest buildiing in the entire community
Recent Upgrades: Equipped with a new AC system installed in 2015, ensuring year-round comfort.
Security: Hurricane roll-down shutters provide peace of mind during storm season.
Interior Features:
Beautiful tile flooring in the kitchen & bath.
Newer appliances for modern convenience.
Freshly painted interior, ready for your personal touches.
Convenience: Close proximity to shopping centers, hospitals, and dining options.
Parking: Covered parking space included.
Building Amenities:
Common elevator for ease of mobility.
Low HOA fees with excellent value.
Community clubhouse, perfect for social gatherings.
Two refreshing pools, a relaxing spa, and a sauna.
Pier access for waterfront enjoyment.
Sports courts for tennis and pickleball enthusiasts.
Storage: Additional storage locker available.
This home combines comfort, convenience, and community, making it a great choice for anyone looking to settle in Fort Myers. Don't miss out on this opportunity!
Location
State FL
County Lee
Area Fm17 - Fort Myers Area
Rooms
Dining Room Dining - Living, Eat-in Kitchen
Interior
Interior Features Common Elevator, Great Room, Split Bedrooms, Built-In Cabinets, Entrance Foyer
Heating Central Electric
Cooling Central Electric
Flooring Carpet, Tile
Window Features Single Hung,Shutters - Manual
Appliance Dishwasher, Dryer, Microwave, Range, Refrigerator/Freezer, Self Cleaning Oven, Washer
Exterior
Exterior Feature Wooden Dock, Courtyard, Sprinkler Auto
Carport Spaces 1
Community Features BBQ - Picnic, Bike Storage, Clubhouse, Pool, Community Room, Community Spa/Hot tub, Fishing, Pickleball, Sauna, Sidewalks, Street Lights, Tennis Court(s), Non-Gated
Utilities Available Underground Utilities, Cable Available
Waterfront Description None
View Y/N Yes
View Trees/Woods
Roof Type Shingle
Porch Screened Lanai/Porch
Garage No
Private Pool No
Building
Lot Description Zero Lot Line
Building Description Concrete Block,Stucco, Elevator
Sewer Central
Water Central
Architectural Style Traditional
Structure Type Concrete Block,Stucco
New Construction No
Others
HOA Fee Include Insurance,Irrigation Water,Maintenance Grounds,Legal/Accounting,Manager,Pest Control Exterior,Rec Facilities,Reserve,Sewer,Trash,Water
Tax ID 27-45-24-30-00016.0110
Ownership Condo
Security Features Smoke Detector(s)
Acceptable Financing Buyer Finance/Cash
Listing Terms Buyer Finance/Cash
GET MORE INFORMATION




