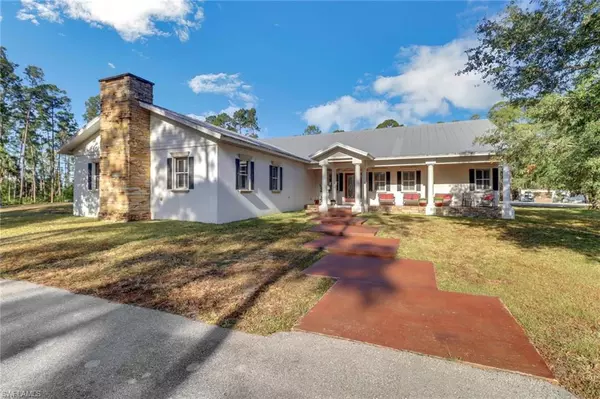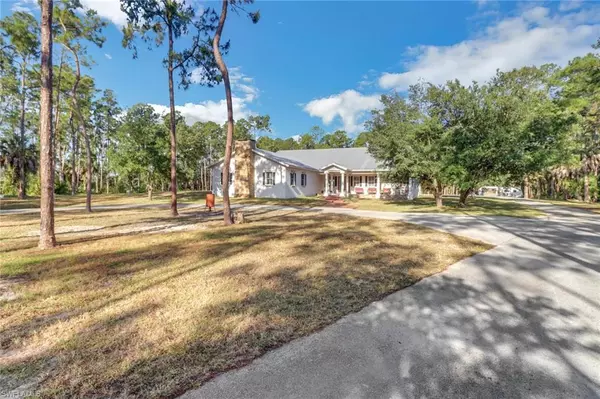2825 Jenkins WAY Naples, FL 34117

UPDATED:
12/16/2024 08:42 AM
Key Details
Property Type Single Family Home
Sub Type Single Family Residence
Listing Status Active
Purchase Type For Sale
Square Footage 4,901 sqft
Price per Sqft $673
Subdivision Golden Gate Estates
MLS Listing ID 223090405
Bedrooms 4
Full Baths 5
Half Baths 1
Originating Board Naples
Year Built 2008
Annual Tax Amount $6,387
Tax Year 2022
Lot Size 30.800 Acres
Acres 30.8
Property Description
The main living area offers three sets of French doors which seamlessly blend indoor and outdoor living, providing an ideal setting for entertaining or simply unwinding amidst the lush backdrop of your 30-acre sanctuary. The outdoor gas grill is any chef's dream for creating along side the expansive pool and deck, in the serenity of nature.
This home is equipped with thoughtful amenities, including a whole-house reverse osmosis water filtration system, hurricane shutters, and a propane gas kitchen. Convenience is paramount, with a circular paved driveway ensuring easy access. A NEW 16 FT. TALL, 25X50 MOTORCOACH STORAGE PORT is ready to protect your traveling investment. Plus, enjoy the freedom of no HOA fees and no water/sewer bill.
Located just 5 minutes from Publix on Pine Ridge Rd. and Collier Blvd., this idyllic retreat offers both SECLUSION AND CONVENIENCE. Don't miss your chance to make this dream property your own – schedule a viewing today!
Location
State FL
County Collier
Area Na32 - North Belle Meade
Direction At the end of white the road will turn into 23rd st sw . At the end of 23rd St you will take a right onto Brantly then your 1st left onto Garland ave. 1/2 way down Garland you will see Jenkins way(turnL) Jenkins way turns into the Driveway of this home.
Rooms
Primary Bedroom Level Master BR Ground
Master Bedroom Master BR Ground
Dining Room Dining - Family, Eat-in Kitchen, Formal
Kitchen Kitchen Island, Pantry
Interior
Interior Features Split Bedrooms, Den - Study, Family Room, Great Room, Guest Bath, Guest Room, Home Office, Recreation Room, Bar, Built-In Cabinets, Wired for Data, Cathedral Ceiling(s), Closet Cabinets, Custom Mirrors, Entrance Foyer, Pantry, Tray Ceiling(s), Vaulted Ceiling(s), Walk-In Closet(s), Wet Bar
Heating Central Electric, Fireplace(s)
Cooling Humidity Control, Ridge Vent
Flooring Carpet, Marble, Tile
Fireplace Yes
Window Features Solar Tinted,Shutters,Decorative Shutters,Window Coverings
Appliance Water Softener, Electric Cooktop, Gas Cooktop, Dishwasher, Double Oven, Dryer, Freezer, Microwave, Range, Refrigerator, Reverse Osmosis, Wall Oven, Water Treatment Owned
Laundry Washer/Dryer Hookup, Inside, Sink
Exterior
Exterior Feature Gas Grill, Outdoor Shower
Garage Spaces 2.0
Fence Fenced
Pool In Ground, Concrete, Equipment Stays, Gas Heat, Pool Bath, Screen Enclosure
Community Features Guest Room, Horses OK, Internet Access, See Remarks, No Subdivision, Non-Gated
Utilities Available Propane, Cable Available
Waterfront Description None
View Y/N Yes
View Golf Course, Trees/Woods
Roof Type Metal
Street Surface Paved
Porch Open Porch/Lanai, Screened Lanai/Porch
Garage Yes
Private Pool Yes
Building
Lot Description Dead End, On Golf Course, Horses Ok, Oversize
Faces At the end of white the road will turn into 23rd st sw . At the end of 23rd St you will take a right onto Brantly then your 1st left onto Garland ave. 1/2 way down Garland you will see Jenkins way(turnL) Jenkins way turns into the Driveway of this home.
Story 1
Sewer Septic Tank
Water Reverse Osmosis - Partial House, Well
Level or Stories 1 Story/Ranch
Structure Type Concrete Block,Stone,Stucco
New Construction No
Schools
Elementary Schools Big Cypress Elementary School
Middle Schools Cypress Palm Middle School
High Schools Golden Gate High School
Others
HOA Fee Include None
Tax ID 00290320008
Ownership Single Family
Security Features Safe,Smoke Detector(s),Smoke Detectors
Acceptable Financing Buyer Finance/Cash, Buyer Pays Title
Listing Terms Buyer Finance/Cash, Buyer Pays Title
GET MORE INFORMATION




